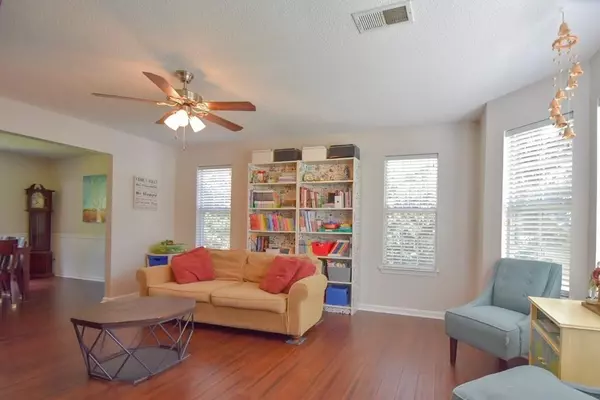For more information regarding the value of a property, please contact us for a free consultation.
1822 Rocky Water CT Buford, GA 30519
Want to know what your home might be worth? Contact us for a FREE valuation!

Our team is ready to help you sell your home for the highest possible price ASAP
Key Details
Sold Price $272,000
Property Type Single Family Home
Sub Type Single Family Residence
Listing Status Sold
Purchase Type For Sale
Square Footage 3,600 sqft
Price per Sqft $75
Subdivision Waterstone
MLS Listing ID 6611390
Sold Date 10/21/19
Style Traditional
Bedrooms 4
Full Baths 4
Originating Board FMLS API
Year Built 1993
Annual Tax Amount $2,955
Tax Year 2018
Lot Size 0.560 Acres
Property Description
Grt schools/desired Atl suburb. Stately Home -5 bedrooms 4 full baths, bright white home on a hill/cul-de-sac. and all the restaurants andby mall of 20 min to Lanier, 2 mi to I-85! Features new roof, main floor new hrdwd flooring LV/ in kitchen, main flr bathroom. All new carpet upstairs. Foam insulation throughout the attic. Fireplace is gas/wood burning. Zoned Hvac -comfort & efficiency. Newly poured side driveway for extra parking. Basement - in-law suite- full kitchen, full bath and walk out bsment. Private fenced in backyard. Septic sys drain field updated. Features a new roof, main floor ha all new hardwood flooring and LVT in kitchen, main floor bathroom. All new carpet upstairs. Spray foam insulation throughout the attic. Fireplace is gas/wood burning. Zoned Hvac for extra comfort & efficiency. Newly poured side driveway for extra parking. Basement features an in-law suite with full kitchen, full bath and walk out basement. Nice private fenced in backyard. Septic system drain field updated.
Location
State GA
County Gwinnett
Rooms
Other Rooms None
Basement Full, Partial
Dining Room None
Interior
Interior Features Cathedral Ceiling(s), Central Vacuum, Double Vanity
Heating Central
Cooling Central Air
Flooring Carpet, Hardwood
Fireplaces Number 1
Fireplaces Type Gas Log, Gas Starter, Living Room
Laundry In Hall, Laundry Room
Exterior
Exterior Feature Awning(s), Gas Grill, Private Yard, Private Front Entry, Private Rear Entry
Parking Features Garage
Garage Spaces 2.0
Fence Back Yard
Pool None
Community Features None
Utilities Available Cable Available, Electricity Available, Natural Gas Available, Phone Available, Sewer Available, Underground Utilities, Water Available
Waterfront Description None
View Other
Roof Type Composition
Building
Lot Description Back Yard, Cul-De-Sac, Front Yard, Landscaped, Private
Story Three Or More
Sewer Public Sewer
Water Public
New Construction No
Schools
Elementary Schools Woodward Mill
Middle Schools Twin Rivers
High Schools Mountain View
Others
Senior Community no
Special Listing Condition None
Read Less

Bought with Coldwell Banker Residential Brokerage
GET MORE INFORMATION





