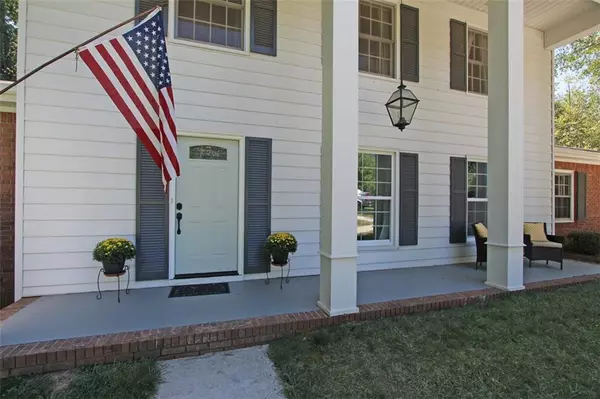For more information regarding the value of a property, please contact us for a free consultation.
3833 Gleneagles CT Tucker, GA 30084
Want to know what your home might be worth? Contact us for a FREE valuation!

Our team is ready to help you sell your home for the highest possible price ASAP
Key Details
Sold Price $322,500
Property Type Single Family Home
Sub Type Single Family Residence
Listing Status Sold
Purchase Type For Sale
Square Footage 2,378 sqft
Price per Sqft $135
Subdivision Highlands North
MLS Listing ID 6613056
Sold Date 11/08/19
Style Traditional
Bedrooms 4
Full Baths 2
Half Baths 1
Originating Board FMLS API
Year Built 1967
Annual Tax Amount $3,177
Tax Year 2019
Lot Size 0.700 Acres
Property Description
Unique 2-STORY FLOOR PLAN with 2 possible Master Bedrooms, 1 on Main Level! Updated Baths and White Kitchen with Butcher Block Countertops & Farmhouse Sink! Gleaming Hrdwds, New Carpet & Paint. Spacious Living Rm & Dining Rm. Den opens to Deck. Great for Entertaining. Backyard is Large, Private, Fenced, Wooded, a Nature Lover's Dream. Enjoy the Play Area and a Garden Area. End of Cul-de-Sac. Huge Basement for Future Expansion, Storage and a Workshop Area. Washer, Dryer originally in Kitchen Pantry. Can be converted back. A Fantastic Neighborhood! Walk to Henderson Park!
Location
State GA
County Dekalb
Rooms
Other Rooms None
Basement Daylight, Exterior Entry, Full, Interior Entry, Unfinished
Dining Room Seats 12+, Separate Dining Room
Interior
Interior Features Bookcases, Disappearing Attic Stairs, Entrance Foyer, High Speed Internet, Low Flow Plumbing Fixtures
Heating Forced Air, Natural Gas
Cooling Ceiling Fan(s), Central Air
Flooring Carpet, Ceramic Tile, Hardwood
Fireplaces Number 1
Fireplaces Type Family Room, Gas Log, Gas Starter
Laundry Lower Level
Exterior
Exterior Feature Private Yard
Parking Features Attached, Carport, Covered
Fence Back Yard, Chain Link, Fenced
Pool None
Community Features Near Schools, Near Shopping, Park, Playground, Pool, Public Transportation, Street Lights, Swim Team, Tennis Court(s)
Utilities Available Cable Available, Electricity Available, Natural Gas Available, Phone Available, Sewer Available, Water Available
Waterfront Description None
View Other
Roof Type Composition
Building
Lot Description Back Yard, Cul-De-Sac, Front Yard, Level, Private
Story Two
Sewer Public Sewer
Water Public
New Construction No
Schools
Elementary Schools Midvale
Middle Schools Tucker
High Schools Tucker
Others
Senior Community no
Ownership Fee Simple
Special Listing Condition None
Read Less

Bought with RE/MAX PROFESSIONALS
GET MORE INFORMATION





