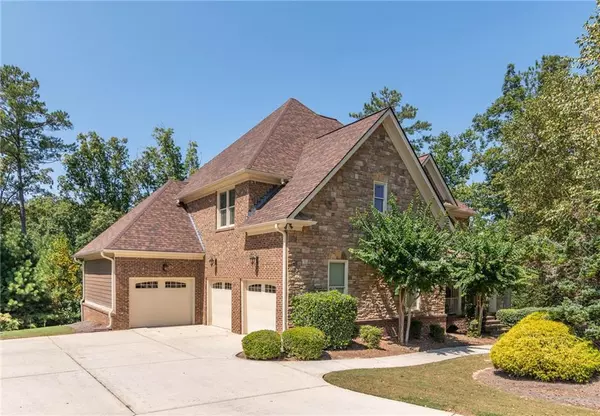For more information regarding the value of a property, please contact us for a free consultation.
1526 Rocky River DR Lawrenceville, GA 30045
Want to know what your home might be worth? Contact us for a FREE valuation!

Our team is ready to help you sell your home for the highest possible price ASAP
Key Details
Sold Price $380,000
Property Type Single Family Home
Sub Type Single Family Residence
Listing Status Sold
Purchase Type For Sale
Square Footage 3,777 sqft
Price per Sqft $100
Subdivision River Haven
MLS Listing ID 6615698
Sold Date 12/13/19
Style Craftsman
Bedrooms 4
Full Baths 4
HOA Fees $450
Originating Board FMLS API
Year Built 2007
Annual Tax Amount $5,672
Tax Year 2017
Lot Size 0.750 Acres
Property Description
Stunning 5 BR 4 BA unfinished daylight basement w/ 3 car garage! Newer Roof! Craftsman Style brick & stone. Wrap around front porch. 2 story Foyer and formal dining room. Bed and full bath on main. Great Room w/ stone fireplace. GORGEOUS kitchen with stained cabinets, granite, tile bckspl, SS appliances, breakfast bar, and sitting rm w/ stone fpl. Landry with sink/ mudrm. Master Suite w/ huge walk-in closet. Updated master bath. Lg Bedrooms w/ walk in closets, and granite bathrooms.Private wooded 3/4 acre lot. Culdesac street. Close to Tribble Mill park and Archer HS.
Location
State GA
County Gwinnett
Rooms
Other Rooms None
Basement Bath/Stubbed, Daylight, Exterior Entry, Full, Interior Entry
Dining Room Seats 12+, Separate Dining Room
Interior
Interior Features Entrance Foyer 2 Story, High Ceilings 9 ft Main, Double Vanity, High Speed Internet, Entrance Foyer, Other
Heating Forced Air, Natural Gas, Zoned
Cooling Ceiling Fan(s), Central Air, Zoned
Flooring None
Fireplaces Number 1
Fireplaces Type Factory Built, Gas Log, Gas Starter, Great Room, Keeping Room
Laundry Lower Level, Laundry Room, Main Level
Exterior
Exterior Feature Other
Parking Features Attached
Garage Spaces 3.0
Fence None
Pool None
Community Features None
Utilities Available None
Waterfront Description None
View Other
Roof Type Composition, Shingle
Building
Lot Description Back Yard, Level, Private, Wooded
Story Two
Sewer Public Sewer
Water Public
New Construction No
Schools
Elementary Schools Cooper
Middle Schools Mcconnell
High Schools Archer
Others
Senior Community no
Special Listing Condition None
Read Less

Bought with Keller Wms Realty ATL Metro E
GET MORE INFORMATION





