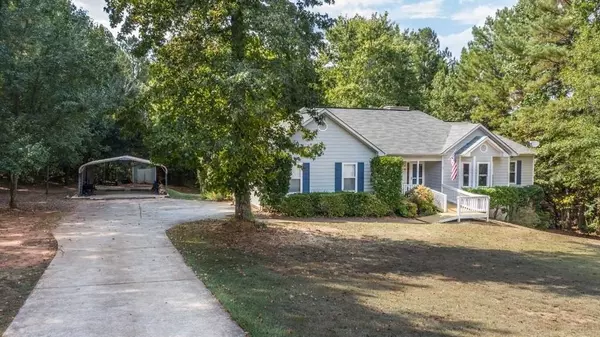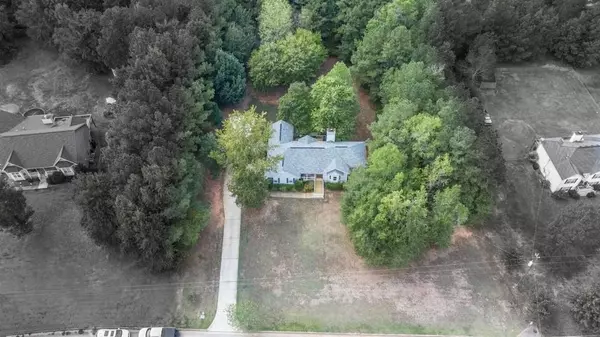For more information regarding the value of a property, please contact us for a free consultation.
235 ASHLEY TRACE DR Locust Grove, GA 30248
Want to know what your home might be worth? Contact us for a FREE valuation!

Our team is ready to help you sell your home for the highest possible price ASAP
Key Details
Sold Price $199,000
Property Type Single Family Home
Sub Type Single Family Residence
Listing Status Sold
Purchase Type For Sale
Square Footage 2,296 sqft
Price per Sqft $86
Subdivision Ashley Trace
MLS Listing ID 6625899
Sold Date 11/18/19
Style Ranch
Bedrooms 3
Full Baths 3
Originating Board FMLS API
Year Built 1996
Annual Tax Amount $1,787
Tax Year 2018
Lot Size 1.260 Acres
Property Description
Delightful 3 BR 2 BA ranch on 1 + acres with rocking chair front porch! Main floor features hardwood floors throughout with an amazing wooded view & energy efficient windows. Vaulted ceilings in living room & beautiful stone fireplace. Roommate floor plan. Enjoy large tiled kitchen w/ wonderful views from the bay window & a spacious pantry. Laundry room on main level plus hookups in basement. Full basement accessible from inside/out, has full bath & large rec room. Transform rest of basement into your dream by just adding sheetrock. HVAC-2 yrs old, roof replaced 2009. Minutes from shopping, parks & restaurants. No HOA!
Location
State GA
County Henry
Rooms
Other Rooms Outbuilding, Shed(s)
Basement Boat Door, Daylight, Finished Bath, Finished, Full
Dining Room None
Interior
Interior Features High Ceilings 10 ft Main, High Ceilings 9 ft Lower, Double Vanity, Entrance Foyer, Tray Ceiling(s), Walk-In Closet(s)
Heating Central, Natural Gas
Cooling Ceiling Fan(s), Central Air
Flooring None
Fireplaces Number 1
Fireplaces Type Masonry
Laundry In Kitchen, Main Level
Exterior
Exterior Feature Private Yard
Parking Features Attached, Driveway, Detached, Kitchen Level
Fence None
Pool None
Community Features None
Utilities Available Cable Available, Electricity Available, Natural Gas Available
Waterfront Description None
View Other
Roof Type Composition
Building
Lot Description Level, Private, Wooded
Story One
Sewer Septic Tank
Water Public
New Construction No
Schools
Elementary Schools Luella
Middle Schools Luella
High Schools Luella
Others
Senior Community no
Special Listing Condition None
Read Less

Bought with SouthSide Realtors, LLC




