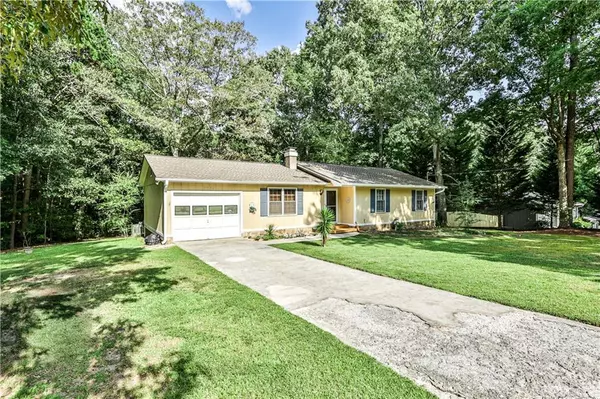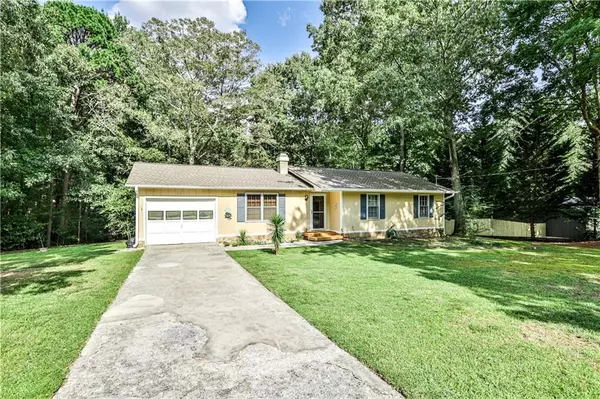For more information regarding the value of a property, please contact us for a free consultation.
3574 Broxton LN Snellville, GA 30039
Want to know what your home might be worth? Contact us for a FREE valuation!

Our team is ready to help you sell your home for the highest possible price ASAP
Key Details
Sold Price $230,000
Property Type Single Family Home
Sub Type Single Family Residence
Listing Status Sold
Purchase Type For Sale
Square Footage 1,208 sqft
Price per Sqft $190
Subdivision Masonwood
MLS Listing ID 6943165
Sold Date 10/25/21
Style Ranch
Bedrooms 3
Full Baths 2
Construction Status Resale
HOA Y/N No
Originating Board FMLS API
Year Built 1978
Annual Tax Amount $757
Tax Year 2020
Lot Size 0.410 Acres
Acres 0.41
Property Description
HONEY, STOP THE CAR! Are you looking for a touch of the country in the city? Well here is your chance! This MUST SEE - WELL MAINTAINED, 3 bedroom, 2 bath charmer, is set on a private lot with acres of woods behind it (public Land - so no neighbors behind you), with trails and a creek. Plenty of peaceful nature to surround you off the multi-level deck, an entertainer's dream, right off the kitchen. The fenced back yard also features a bonfire pit & horseshoe court. ALL Updated Appliances, New Roof (2017) with warranty, NO HOA, Fresh paint inside and out, and only minutes from Yellow River State Park and Stone Mountain. Convenient to EVERYTHING and priced to sell. Crisp and clean and MOVE-In-READY! Come see this one and put your finishing touches on it!
Location
State GA
County Gwinnett
Area 65 - Gwinnett County
Lake Name None
Rooms
Bedroom Description Master on Main, Other
Other Rooms None
Basement Crawl Space
Main Level Bedrooms 3
Dining Room Open Concept
Interior
Interior Features Entrance Foyer, High Ceilings 9 ft Main, High Speed Internet, Walk-In Closet(s), Other
Heating Central, Forced Air, Natural Gas
Cooling Attic Fan, Ceiling Fan(s), Central Air, Whole House Fan
Flooring Carpet, Hardwood, Other
Fireplaces Number 1
Fireplaces Type Factory Built, Family Room, Masonry
Window Features None
Appliance Dishwasher, Dryer, Gas Oven, Gas Range, Gas Water Heater, Range Hood, Refrigerator, Self Cleaning Oven, Washer
Laundry In Hall, Main Level
Exterior
Exterior Feature Private Yard, Other
Parking Features Attached, Garage, Garage Faces Front, Kitchen Level, Level Driveway, On Street
Garage Spaces 1.0
Fence Back Yard, Fenced
Pool None
Community Features Near Schools, Near Shopping, Near Trails/Greenway, Park, Public Transportation, Street Lights
Utilities Available Cable Available, Electricity Available, Natural Gas Available, Phone Available, Water Available
View Other
Roof Type Composition, Ridge Vents
Street Surface Asphalt
Accessibility None
Handicap Access None
Porch Deck
Total Parking Spaces 1
Building
Lot Description Back Yard, Front Yard, Landscaped, Level, Private, Wooded
Story One
Sewer Septic Tank
Water Public
Architectural Style Ranch
Level or Stories One
New Construction No
Construction Status Resale
Schools
Elementary Schools Partee
Middle Schools Shiloh
High Schools Shiloh
Others
Senior Community no
Restrictions false
Tax ID R6020 211
Special Listing Condition None
Read Less

Bought with The Gates Real Estate Group, Inc.




