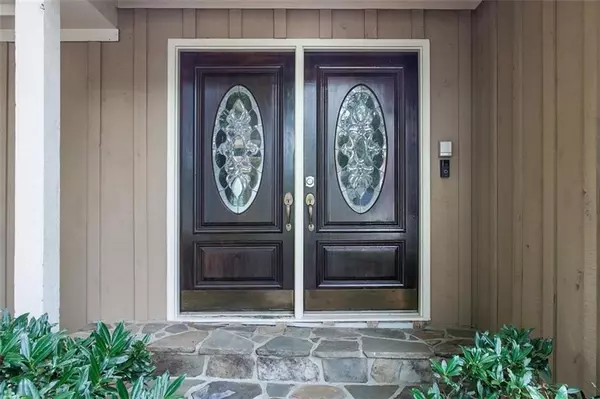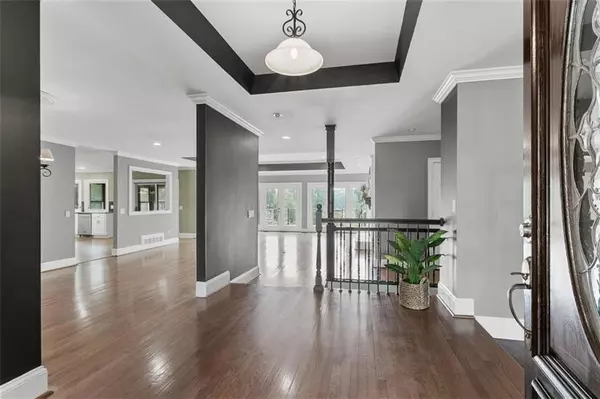For more information regarding the value of a property, please contact us for a free consultation.
3085 Roxburgh Drive Roswell, GA 30076
Want to know what your home might be worth? Contact us for a FREE valuation!

Our team is ready to help you sell your home for the highest possible price ASAP
Key Details
Sold Price $675,000
Property Type Single Family Home
Sub Type Single Family Residence
Listing Status Sold
Purchase Type For Sale
Square Footage 3,034 sqft
Price per Sqft $222
Subdivision Willow Springs
MLS Listing ID 6941673
Sold Date 09/30/21
Style Ranch
Bedrooms 4
Full Baths 3
Half Baths 1
Construction Status Resale
HOA Fees $480
HOA Y/N Yes
Originating Board FMLS API
Year Built 1981
Annual Tax Amount $5,121
Tax Year 2020
Lot Size 0.410 Acres
Acres 0.41
Property Description
Looking for that hard-to-find ranch-style home with premier golf & lake views? This 4/3.5 open floor plan charmer with an unbelievable outdoor deck is the perfect place to call home! You are greeted by natural light from the moment you step inside!! You will love the trey ceiling in the great room & gorgeous stone fireplace. Oversized updated kitchen, awesome screened in porch off kitchen - a perfect place to sit back & watch the beautiful view all day long! Spacious back deck provides fantastic setting for entertaining or just relaxing. New water heater & LVP flooring! Ideal floor plan with 3 spacious bedrooms and 2 full and 2 half baths on main. Finished terrace level w/ additional bedroom, full bath & fireside great room w/ bar for entertaining! This is a must-see! Hurry! Very active HOA, loads of family activities, concerts/movies at the park, activities for all ages! Near Greenway, bike/walk trails, easy access to GA 400. Amazing aquatic center/golf/tennis & very affordable memberships at the Country Club of Roswell!
Location
State GA
County Fulton
Area 14 - Fulton North
Lake Name None
Rooms
Bedroom Description Master on Main, Oversized Master
Other Rooms None
Basement Daylight, Finished, Finished Bath
Main Level Bedrooms 3
Dining Room Open Concept, Seats 12+
Interior
Interior Features Bookcases, Coffered Ceiling(s), Entrance Foyer, His and Hers Closets, Walk-In Closet(s)
Heating Central, Forced Air, Natural Gas
Cooling Central Air
Flooring Hardwood
Fireplaces Number 2
Fireplaces Type Basement, Family Room
Window Features None
Appliance Dishwasher, Disposal, Gas Range, Microwave, Refrigerator
Laundry Laundry Room, Main Level
Exterior
Exterior Feature Balcony, Private Yard, Rear Stairs
Parking Features Attached, Garage, Garage Door Opener, Garage Faces Side, Kitchen Level
Garage Spaces 2.0
Fence None
Pool None
Community Features Country Club, Homeowners Assoc, Lake, Near Schools, Near Shopping, Near Trails/Greenway, Park, Playground, Street Lights
Utilities Available Cable Available, Electricity Available, Natural Gas Available, Phone Available, Sewer Available, Underground Utilities, Water Available
Waterfront Description Lake
View Golf Course
Roof Type Composition
Street Surface Asphalt
Accessibility None
Handicap Access None
Porch Deck, Enclosed, Rear Porch
Total Parking Spaces 2
Building
Lot Description Back Yard, Front Yard, Landscaped, Level, On Golf Course
Story One
Sewer Public Sewer
Water Public
Architectural Style Ranch
Level or Stories One
Structure Type Cement Siding
New Construction No
Construction Status Resale
Schools
Elementary Schools Northwood
Middle Schools Haynes Bridge
High Schools Centennial
Others
HOA Fee Include Maintenance Grounds
Senior Community no
Restrictions false
Tax ID 12 289308140122
Ownership Fee Simple
Financing no
Special Listing Condition None
Read Less

Bought with Lantern Real Estate Group




