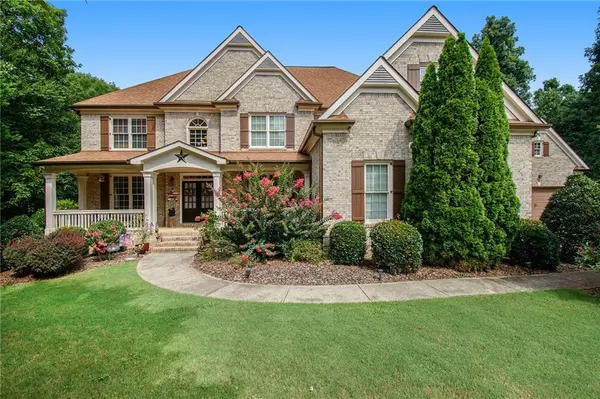For more information regarding the value of a property, please contact us for a free consultation.
204 Northampton CT Canton, GA 30115
Want to know what your home might be worth? Contact us for a FREE valuation!

Our team is ready to help you sell your home for the highest possible price ASAP
Key Details
Sold Price $665,600
Property Type Single Family Home
Sub Type Single Family Residence
Listing Status Sold
Purchase Type For Sale
Square Footage 4,739 sqft
Price per Sqft $140
Subdivision Northampton Falls
MLS Listing ID 6923984
Sold Date 10/07/21
Style Country,Craftsman
Bedrooms 4
Full Baths 5
Construction Status Resale
HOA Fees $1,100
HOA Y/N Yes
Originating Board First Multiple Listing Service
Year Built 2004
Annual Tax Amount $5,727
Tax Year 2020
Lot Size 1.190 Acres
Acres 1.19
Property Description
Distinctive Estate in Northampton Falls! Sited at the center of a private cul-de-sac with beautiful curb appeal! Spacious design with a finished terrace level with kitchenette and private patio leading to the heated saltwater pool, overlooking a wooded backdrop. The main level offers a soaring two-story family room with a wall of windows to overlook the pool area. Open design between the family room and kitchen. Chef's kitchen offers a gas-surface cooktop, double wall ovens, gorgeous granite countertops, a working island with bar seating, a large pantry, and a casual dining area. Host holiday parties in the larger dining room. A flex room off the foyer is ideal for a library or sitting room. The main level office/bedroom and full bath could be used for guests. Upstairs offers a serene primary suite with sitting area, spa-like bath with soaking tub, corner tile & glass shower, mirror wall over the dual vanity and dressing vanity, and a large walk-in closet with dressing area. Two secondary bedrooms share a jack-n-jill bath plus an additional guest ensuite. Terrace level offers a kitchenette with granite countertops, a family room with fireplace, flex room, and full bath. Sit poolside and enjoy the private backyard which backs to greenspace. The property offers plenty of storage with a detached 2-car garage plus the main 3-car garage. Well designed with beautiful finishings and a neutral color palette throughout. Located in the heart of Cherokee County in Avery & Creekview School District, nearby Canton Marketplace & Northside Cherokee Hospital. Established and quiet neighborhood - a great place to call home!
Location
State GA
County Cherokee
Lake Name None
Rooms
Bedroom Description Oversized Master
Other Rooms None
Basement Finished, Finished Bath, Full
Dining Room Separate Dining Room
Interior
Interior Features Coffered Ceiling(s), Double Vanity, Entrance Foyer 2 Story, High Speed Internet, Walk-In Closet(s)
Heating Heat Pump
Cooling Central Air
Flooring Carpet, Hardwood
Fireplaces Number 2
Fireplaces Type Basement, Living Room
Window Features Insulated Windows
Appliance Dishwasher, Double Oven, Gas Cooktop, Microwave
Laundry Laundry Room, Upper Level
Exterior
Exterior Feature Private Yard, Rain Gutters, Rear Stairs
Parking Features Detached, Garage, Garage Door Opener
Garage Spaces 5.0
Fence Wrought Iron
Pool Heated, In Ground, Salt Water, Vinyl, Private
Community Features Near Schools, Near Shopping, Playground, Pool
Utilities Available Cable Available, Electricity Available, Natural Gas Available, Phone Available, Underground Utilities, Water Available
Waterfront Description None
View Rural
Roof Type Composition
Street Surface Asphalt
Accessibility None
Handicap Access None
Porch Front Porch, Rear Porch
Private Pool true
Building
Lot Description Back Yard, Cul-De-Sac, Front Yard
Story Three Or More
Foundation Concrete Perimeter
Sewer Septic Tank
Water Public
Architectural Style Country, Craftsman
Level or Stories Three Or More
Structure Type Brick Front,Cement Siding
New Construction No
Construction Status Resale
Schools
Elementary Schools Avery
Middle Schools Creekland - Cherokee
High Schools Creekview
Others
HOA Fee Include Swim,Tennis
Senior Community no
Restrictions false
Tax ID 03N06 186
Special Listing Condition None
Read Less

Bought with Realty One Group Edge




