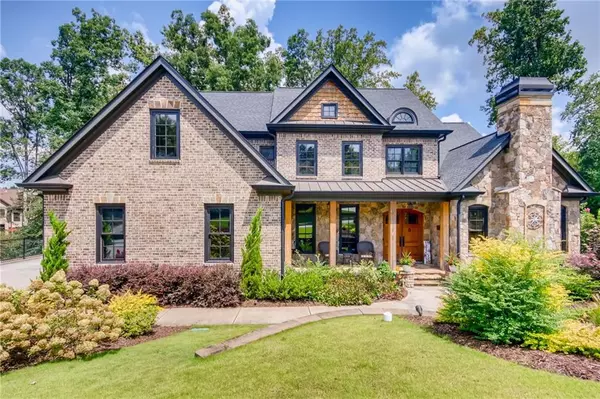For more information regarding the value of a property, please contact us for a free consultation.
3115 ROCK MANOR WAY Buford, GA 30519
Want to know what your home might be worth? Contact us for a FREE valuation!

Our team is ready to help you sell your home for the highest possible price ASAP
Key Details
Sold Price $1,100,000
Property Type Single Family Home
Sub Type Single Family Residence
Listing Status Sold
Purchase Type For Sale
Square Footage 7,202 sqft
Price per Sqft $152
Subdivision Hedgerows
MLS Listing ID 6936125
Sold Date 10/01/21
Style Craftsman
Bedrooms 6
Full Baths 5
Half Baths 2
Construction Status Resale
HOA Fees $850
HOA Y/N Yes
Originating Board FMLS API
Year Built 2017
Annual Tax Amount $10,571
Tax Year 2021
Lot Size 0.500 Acres
Acres 0.5
Property Description
Beautiful Home in highly sought after new Seckinger High school district. No expense was spared on the upgrades. Hickory wood floors throughout. All appliances in kitchen are top of the line, granite countertops, massive island, hidden butlers pantry. keeping room with vaulted ceilings& gas fire place w/ built- ins on each side for the wet bar. Oversized master suite on the main w/ a gas fire place and sitting area. Huge Huge 16 ft sliding glass doors to your covered back porch w/ electric retractable screen & gas fire place. Upstairs you will find 4 bedrooms and 3 Full Baths. In one of the bedrooms you will find a Hidden Room completely finished with electrical and heating and Air which extends over the 3rd car garage. At the top of the stairs you will find a study/ office with custom built ins and french doors. Their is Laundry room on the main floor in the mud room off of the garages and also upstairs. The Basement is your entertainment paradise. Huge bar with custom built ins, an area for a pool table, a Huge theater room, workout room and not to mention the ventilated and fanned Cigar room/ lounge room. In the basement you will also find an oversized MIL suite, a dog room with a shower that connects to fenced in private back yard, and a solid concrete storage area that can become a storm shelter or wine cellar. There are built in speakers throughout the basement and the entire main floor along with a built in security system and cameras in the common areas and outside on the corners of the house. Enjoy the beautiful landscaping in both the front yard and private backyard with a beautiful fire pit, covered patio and green house. Make this incredible house your new home today!
Location
State GA
County Gwinnett
Area 62 - Gwinnett County
Lake Name None
Rooms
Bedroom Description In-Law Floorplan, Master on Main, Oversized Master
Other Rooms Garage(s)
Basement Exterior Entry, Finished Bath, Finished, Full, Interior Entry
Main Level Bedrooms 1
Dining Room Separate Dining Room, Butlers Pantry
Interior
Interior Features High Ceilings 10 ft Lower, High Ceilings 10 ft Upper, Cathedral Ceiling(s), Double Vanity, High Speed Internet, Entrance Foyer, Tray Ceiling(s), Wet Bar, Walk-In Closet(s), High Ceilings 10 ft Main
Heating Electric, Natural Gas
Cooling Ceiling Fan(s), Central Air
Flooring Hardwood, Concrete
Fireplaces Number 3
Fireplaces Type Gas Starter, Keeping Room, Master Bedroom, Outside
Window Features Insulated Windows
Appliance Double Oven, Dishwasher, Disposal, Refrigerator, Gas Water Heater, Gas Cooktop, Microwave, Range Hood, Self Cleaning Oven
Laundry Main Level, Upper Level
Exterior
Exterior Feature Garden
Parking Features Attached, Driveway, Garage, Kitchen Level, Level Driveway, Garage Faces Side, Garage Faces Front
Garage Spaces 3.0
Fence Back Yard, Fenced, Wrought Iron
Pool None
Community Features Clubhouse, Homeowners Assoc, Park, Pickleball, Playground, Pool, Sidewalks, Street Lights, Tennis Court(s), Near Schools, Near Shopping
Utilities Available Cable Available, Electricity Available, Natural Gas Available, Phone Available, Sewer Available, Water Available
View Other
Roof Type Composition, Shingle
Street Surface Asphalt
Accessibility Accessible Bedroom, Accessible Kitchen Appliances, Accessible Washer/Dryer, Accessible Full Bath, Accessible Kitchen, Accessible Doors
Handicap Access Accessible Bedroom, Accessible Kitchen Appliances, Accessible Washer/Dryer, Accessible Full Bath, Accessible Kitchen, Accessible Doors
Porch Covered, Deck, Front Porch, Screened
Total Parking Spaces 4
Building
Lot Description Back Yard, Landscaped, Private, Wooded, Front Yard
Story Three Or More
Sewer Public Sewer
Water Public
Architectural Style Craftsman
Level or Stories Three Or More
Structure Type Brick 4 Sides
New Construction No
Construction Status Resale
Schools
Elementary Schools Patrick
Middle Schools Twin Rivers
High Schools Mountain View
Others
Senior Community no
Restrictions false
Tax ID R7179 372
Ownership Fee Simple
Financing no
Special Listing Condition None
Read Less

Bought with Virtual Properties Realty.com




