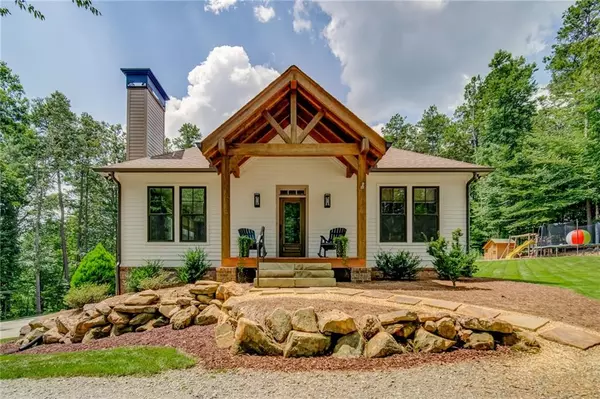For more information regarding the value of a property, please contact us for a free consultation.
2132 Fate Conn RD Canton, GA 30114
Want to know what your home might be worth? Contact us for a FREE valuation!

Our team is ready to help you sell your home for the highest possible price ASAP
Key Details
Sold Price $750,000
Property Type Single Family Home
Sub Type Single Family Residence
Listing Status Sold
Purchase Type For Sale
Square Footage 2,540 sqft
Price per Sqft $295
MLS Listing ID 6935763
Sold Date 10/08/21
Style Ranch
Bedrooms 3
Full Baths 3
Construction Status Resale
HOA Y/N No
Originating Board FMLS API
Year Built 2015
Annual Tax Amount $3,178
Tax Year 2020
Lot Size 3.190 Acres
Acres 3.19
Property Description
Privacy, Lake Views and Pool!! This CUSTOM DESIGNED AND BUILT Ranch home has everything to offer-with gorgeous lake views and access to Hickory Log Creek Reservoir- as it adjoins the lake property. Open concept, bright and spacious w/ antique barn wood accents found throughout! Spacious great room with wood burning fireplace w/gas starter, flows into the gorgeous kitchen. Beautiful custom cabinetry, island with breakfast bar, and walk-in pantry! Master on main with amazing ensuite and walk-in closet! 2 secondary BR and additional full BA on main. Basement offers finished space which can be used for office or 4th bedroom, and full bath, & gas fireplace. Tons of upgrades including central vac, upgraded foam insulation, LED lighting, upgraded gutters, and so much more! In-ground salt water pool and hot tub in fenced backyard. Total of 5 car garage. 3 car drive-under and separate 2 car garage with space above ready to finish for efficiency apartment!
Location
State GA
County Cherokee
Area 111 - Cherokee County
Lake Name None
Rooms
Bedroom Description Master on Main, Oversized Master
Other Rooms Garage(s)
Basement Driveway Access, Finished, Finished Bath, Interior Entry
Main Level Bedrooms 3
Dining Room Great Room, Open Concept
Interior
Interior Features Central Vacuum, Disappearing Attic Stairs, High Ceilings 9 ft Main, High Speed Internet, Walk-In Closet(s)
Heating Central, Electric, Propane
Cooling Central Air, Electric Air Filter
Flooring Hardwood
Fireplaces Number 2
Fireplaces Type Basement, Gas Log, Gas Starter, Great Room
Window Features Insulated Windows
Appliance Dishwasher, Electric Water Heater, Gas Range
Laundry Laundry Room, Main Level
Exterior
Exterior Feature Gas Grill, Permeable Paving, Private Yard
Parking Features Attached, Detached, Drive Under Main Level, Garage, Garage Door Opener
Garage Spaces 5.0
Fence Back Yard
Pool In Ground, Vinyl
Community Features None
Utilities Available Electricity Available, Water Available
Roof Type Composition
Street Surface Gravel
Accessibility None
Handicap Access None
Porch Covered, Deck, Front Porch
Total Parking Spaces 5
Private Pool true
Building
Lot Description Back Yard, Front Yard, Lake/Pond On Lot, Landscaped, Level, Private
Story One
Sewer Septic Tank
Water Public
Architectural Style Ranch
Level or Stories One
Structure Type Cement Siding
New Construction No
Construction Status Resale
Schools
Elementary Schools Clayton
Middle Schools Teasley
High Schools Cherokee
Others
Senior Community no
Restrictions false
Tax ID 14N21 022 K
Special Listing Condition None
Read Less

Bought with Drake Realty of GA, Inc.




