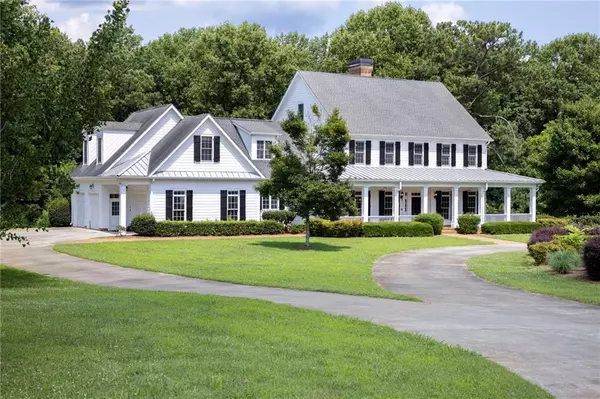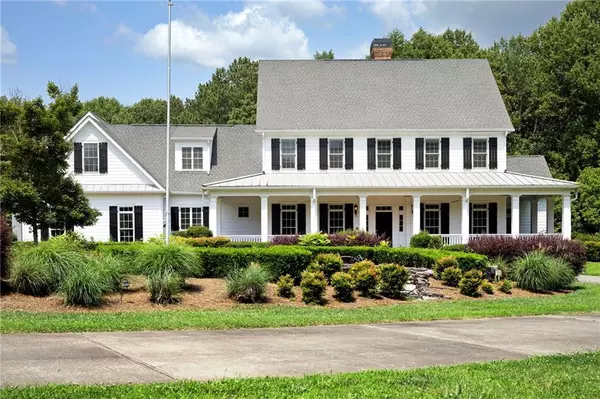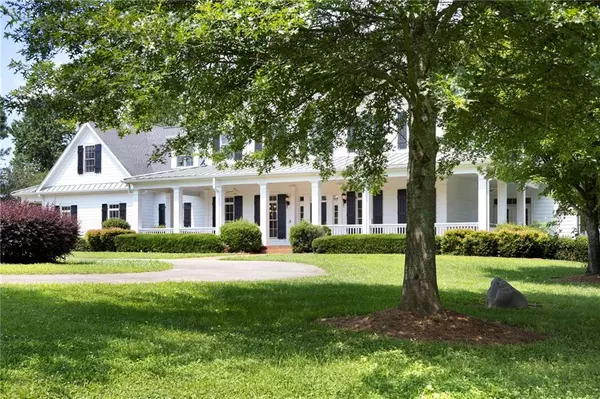For more information regarding the value of a property, please contact us for a free consultation.
1524 Thomas RD Canton, GA 30115
Want to know what your home might be worth? Contact us for a FREE valuation!

Our team is ready to help you sell your home for the highest possible price ASAP
Key Details
Sold Price $1,365,000
Property Type Single Family Home
Sub Type Single Family Residence
Listing Status Sold
Purchase Type For Sale
Square Footage 8,911 sqft
Price per Sqft $153
Subdivision 8.85 Ac + Manor House
MLS Listing ID 6911930
Sold Date 10/08/21
Style Traditional
Bedrooms 5
Full Baths 5
Half Baths 2
Construction Status Resale
HOA Y/N No
Originating Board FMLS API
Year Built 2005
Annual Tax Amount $7,907
Tax Year 2020
Lot Size 8.850 Acres
Acres 8.85
Property Description
8.8 acres and Stunning Manor Home Built in 2005 in the Sought-After Creekview High school district! Private but not isolated - just minutes to shopping, schools and expressway access. Beautiful Setting with Mature Landscaping, Fountain and Circular Drive approach. Mostly Level and grassy for easy access and use but rimmed with trees for privacy. Fantastic curb appeal on this Southern Living home with brick floored wrap porch! 3 Finished Levels that can easily accommodate multi-generational families if needed - and ELEVATOR for easy access to all 3 levels! Owners Suite is on the Main Level. Beautiful trayed ceilings, access through double doors to the Side Wrap Porch plus Private Access to the Rear Veranda and Inground Gunite, Saltwater, Heated Pool! Master Bath Has it all: Walk-In Closet, Whirlpool Tub, Separate "Easy Access" Tile Shower, Separate Double Vanities, Separate Bidet and Commode Room.
The Chef's Kitchen Is Highlighted with Brick Accent Walls, Upscale Stainless Appliances, Custom Cabinets, Huge Island and Fabulous Walk-In Pantry. Kitchen Is Open to Vaulted Keeping Room with 1 of 4 Fireplaces! Soaring Coffered & Beamed Ceilings & Exquisite Trim in Foyer, Living Room, Dining Room and Keeping Room! Dining Room with Butler's Pantry Has Sink and Dishwasher! Two Laundry Areas - one in Master and one off the 3 Car Side Entry Garage. Mud Room with Half Bath and Utility Sink! Upstairs: 3 Oversized Bedrooms Each with Private Bath + Loft Area and Office! Finished Daylight Terrace Level (Pool Walk-Out Level) with Brick Paver Patio, Family Room with Fireplace & Bar/Kitchen Area, Workout Room, Media Room with Built-Ins, a Huge 5th bedroom & Full Bath + Unbelievable Storage! Separate DETACHED BARN/GARAGE with Workshop Area
Location
State GA
County Cherokee
Area 113 - Cherokee County
Lake Name None
Rooms
Bedroom Description In-Law Floorplan, Master on Main, Split Bedroom Plan
Other Rooms Barn(s), Garage(s), RV/Boat Storage, Workshop
Basement Daylight, Exterior Entry, Finished, Finished Bath, Full, Interior Entry
Main Level Bedrooms 1
Dining Room Butlers Pantry, Separate Dining Room
Interior
Interior Features Beamed Ceilings, Bookcases, Cathedral Ceiling(s), Central Vacuum, Coffered Ceiling(s), Double Vanity, Elevator, High Ceilings 10 ft Main, Tray Ceiling(s), Walk-In Closet(s), Wet Bar
Heating Electric, Heat Pump, Zoned
Cooling Central Air, Zoned
Flooring Ceramic Tile, Hardwood
Fireplaces Number 4
Fireplaces Type Basement, Great Room, Keeping Room, Living Room
Window Features Insulated Windows
Appliance Dishwasher, Double Oven, Electric Water Heater, Gas Range, Indoor Grill, Microwave, Range Hood, Refrigerator, Tankless Water Heater
Laundry Laundry Room, Main Level, Mud Room, Other
Exterior
Exterior Feature Private Yard
Parking Features Attached, Detached, Garage, Garage Faces Side, Kitchen Level, Level Driveway, RV Access/Parking
Garage Spaces 3.0
Fence Back Yard, Brick, Front Yard, Wood
Pool Gunite, Heated, In Ground
Community Features None
Utilities Available Cable Available, Electricity Available, Water Available
View Rural
Roof Type Composition, Metal, Ridge Vents
Street Surface Asphalt
Accessibility None
Handicap Access None
Porch Covered, Deck, Front Porch, Patio, Rear Porch, Wrap Around
Total Parking Spaces 3
Private Pool true
Building
Lot Description Back Yard, Creek On Lot, Front Yard, Landscaped, Level, Private
Story Three Or More
Sewer Septic Tank
Water Well
Architectural Style Traditional
Level or Stories Three Or More
Structure Type Cement Siding
New Construction No
Construction Status Resale
Schools
Elementary Schools Avery
Middle Schools Creekland - Cherokee
High Schools Creekview
Others
Senior Community no
Restrictions false
Tax ID 02N01 033
Special Listing Condition None
Read Less

Bought with Ansley Real Estate




