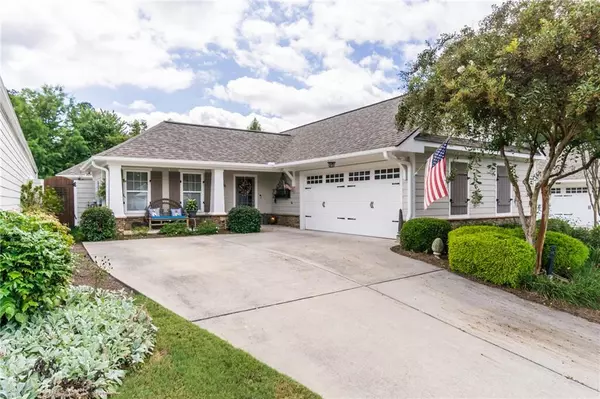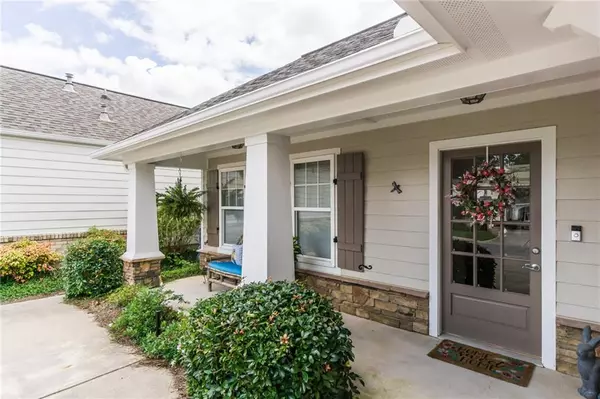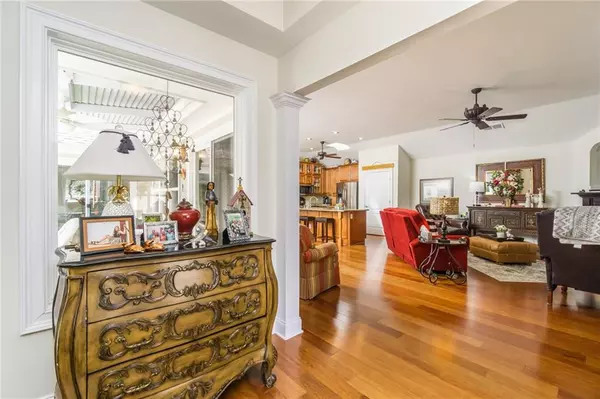For more information regarding the value of a property, please contact us for a free consultation.
405 Genevieve DR Canton, GA 30114
Want to know what your home might be worth? Contact us for a FREE valuation!

Our team is ready to help you sell your home for the highest possible price ASAP
Key Details
Sold Price $350,000
Property Type Single Family Home
Sub Type Single Family Residence
Listing Status Sold
Purchase Type For Sale
Square Footage 1,718 sqft
Price per Sqft $203
Subdivision River Green
MLS Listing ID 6937055
Sold Date 10/08/21
Style Ranch
Bedrooms 2
Full Baths 2
Construction Status Resale
HOA Fees $100
HOA Y/N Yes
Originating Board FMLS API
Year Built 2005
Annual Tax Amount $435
Tax Year 2020
Lot Size 5,662 Sqft
Acres 0.13
Property Description
Beautifully maintained 2 bed, 2 bath home built by John Weiland in the River Green Community. Property being sold by original owners. This home doesn't skip a beat when it comes to attention to detail. It has been updated with stainless steel appliances, elegant fixtures, and fresh paint throughout. Open concept living with dining and kitchen area accompanied with a designated office space. Entertaining comes easy with the oversized granite stone island and gas fireplace. Experience from every room the stunning view of the private courtyard featuring a heated Resort Pool Spa with jets and 2 waterfall feature. The patio has a roof pergola that can easily be operated to close it when shade is desired or opened when you want to feel the sun on your face. Spacious bedrooms easily fit a king bed and walk in master closet. 2 car garage with ample storage. Don't worry about yardwork, the HOA takes care of that for you! River Green Community Amenities include: pools, clubhouse, tennis courts, basketball courts, sidewalks and more.
Location
State GA
County Cherokee
Area 111 - Cherokee County
Lake Name None
Rooms
Bedroom Description Master on Main
Other Rooms Pergola
Basement None
Main Level Bedrooms 2
Dining Room Open Concept
Interior
Interior Features Walk-In Closet(s)
Heating Central, Forced Air
Cooling Ceiling Fan(s), Central Air
Flooring Other
Fireplaces Number 1
Fireplaces Type Gas Log, Gas Starter
Window Features Insulated Windows, Skylight(s)
Appliance Dishwasher, Disposal, Electric Cooktop, Electric Oven, Microwave, Refrigerator
Laundry In Hall, Laundry Room, Main Level
Exterior
Exterior Feature Courtyard, Private Yard
Parking Features Attached, Driveway, Garage, Garage Door Opener, Garage Faces Side, Kitchen Level
Garage Spaces 2.0
Fence Back Yard, Privacy, Wood
Pool Heated, In Ground
Community Features Clubhouse, Fitness Center, Homeowners Assoc, Playground, Pool, Spa/Hot Tub, Street Lights
Utilities Available Cable Available, Electricity Available, Natural Gas Available, Sewer Available, Water Available
View Other
Roof Type Composition
Street Surface Paved
Accessibility Grip-Accessible Features
Handicap Access Grip-Accessible Features
Porch Covered, Front Porch, Patio
Total Parking Spaces 2
Private Pool true
Building
Lot Description Landscaped
Story One
Sewer Public Sewer
Water Public
Architectural Style Ranch
Level or Stories One
Structure Type Vinyl Siding
New Construction No
Construction Status Resale
Schools
Elementary Schools J. Knox
Middle Schools Teasley
High Schools Cherokee
Others
HOA Fee Include Maintenance Structure, Maintenance Grounds, Termite
Senior Community no
Restrictions false
Tax ID 14N12H 086
Special Listing Condition None
Read Less

Bought with Ansley Real Estate




