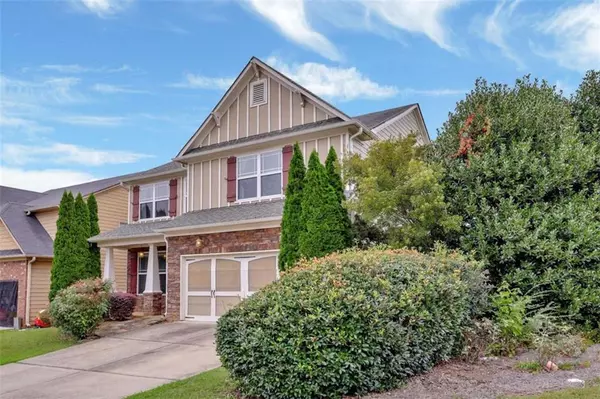For more information regarding the value of a property, please contact us for a free consultation.
1240 Scenic View Trace Lawrenceville, GA 30044
Want to know what your home might be worth? Contact us for a FREE valuation!

Our team is ready to help you sell your home for the highest possible price ASAP
Key Details
Sold Price $395,000
Property Type Single Family Home
Sub Type Single Family Residence
Listing Status Sold
Purchase Type For Sale
Square Footage 2,460 sqft
Price per Sqft $160
Subdivision Scenic Overlook
MLS Listing ID 6945227
Sold Date 10/27/21
Style Traditional
Bedrooms 4
Full Baths 2
Half Baths 1
Construction Status Resale
HOA Fees $295
HOA Y/N Yes
Originating Board FMLS API
Year Built 2007
Annual Tax Amount $3,328
Tax Year 2020
Lot Size 6,098 Sqft
Acres 0.14
Property Description
Gorgeous MODEL home in award winning school district! HOME IS BEING SOLD TURNKEY! ALL Appliances, TV and furniture to remain with home!! Stunning home offers 4 spacious bedrooms with 2.5 bathrooms. Main level offering formal living area with wall panelling and a separate large dining room. Upgraded cabinets with stone countertops and stainless steel appliances in the kitchen overlooking a huge living room with fireplace and surround sound speakers. Boosting natural lights throughout the home as well as all updated light fixtures. Hardwood in living room, master bedroom and officer was just recently changed. This home was the model home for the subdivision when built in 2007. Too many upgrades to list! Seller to provide a one year home warranty with the home! MUST SEE HOME! ALL OFFERS DUE BY MONDAY 9/20 AT 5 PM.
Location
State GA
County Gwinnett
Area 64 - Gwinnett County
Lake Name None
Rooms
Bedroom Description Other, Oversized Master
Other Rooms None
Basement None
Dining Room Seats 12+, Separate Dining Room
Interior
Interior Features Double Vanity, Entrance Foyer, High Ceilings 9 ft Lower, High Ceilings 9 ft Main, High Ceilings 9 ft Upper, Walk-In Closet(s)
Heating Central, Electric, Zoned
Cooling Ceiling Fan(s), Central Air
Flooring Carpet, Hardwood
Fireplaces Number 1
Fireplaces Type Factory Built, Living Room
Window Features None
Appliance Dishwasher, Disposal, Dryer, Gas Cooktop, Gas Oven, Gas Range, Gas Water Heater, Microwave, Refrigerator, Washer
Laundry Laundry Room, Upper Level
Exterior
Exterior Feature Private Yard
Parking Features Attached, Driveway, Garage, Garage Door Opener, Garage Faces Front
Garage Spaces 2.0
Fence Back Yard, Fenced, Front Yard, Privacy
Pool None
Community Features Homeowners Assoc, Near Shopping, Sidewalks, Street Lights
Utilities Available Cable Available, Electricity Available, Natural Gas Available, Phone Available, Sewer Available, Water Available
Waterfront Description None
View Other
Roof Type Composition
Street Surface Asphalt, Concrete
Accessibility Accessible Hallway(s)
Handicap Access Accessible Hallway(s)
Porch Deck, Patio
Total Parking Spaces 2
Building
Lot Description Corner Lot, Front Yard, Landscaped, Private, Wooded
Story Two
Sewer Public Sewer
Water Public
Architectural Style Traditional
Level or Stories Two
Structure Type Brick Front, Cedar
New Construction No
Construction Status Resale
Schools
Elementary Schools Craig
Middle Schools Crews
High Schools Brookwood
Others
HOA Fee Include Maintenance Grounds, Reserve Fund
Senior Community no
Restrictions false
Tax ID R5086 581
Ownership Fee Simple
Financing no
Special Listing Condition None
Read Less

Bought with Atlanta Realty Global, LLC.
GET MORE INFORMATION





