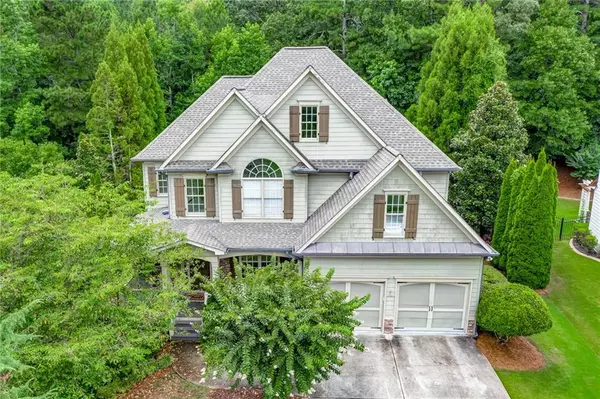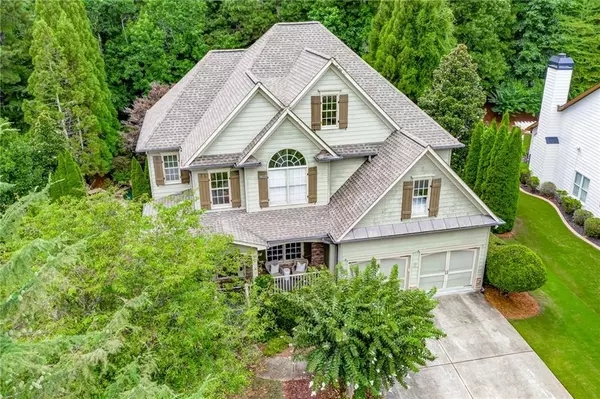For more information regarding the value of a property, please contact us for a free consultation.
212 Briarwood LN Canton, GA 30114
Want to know what your home might be worth? Contact us for a FREE valuation!

Our team is ready to help you sell your home for the highest possible price ASAP
Key Details
Sold Price $585,000
Property Type Single Family Home
Sub Type Single Family Residence
Listing Status Sold
Purchase Type For Sale
Square Footage 2,799 sqft
Price per Sqft $209
Subdivision Bridgemill
MLS Listing ID 6918980
Sold Date 08/25/21
Style Craftsman
Bedrooms 4
Full Baths 2
Half Baths 1
Construction Status Resale
HOA Fees $170
HOA Y/N Yes
Originating Board FMLS API
Year Built 2002
Annual Tax Amount $3,819
Tax Year 2020
Lot Size 0.310 Acres
Acres 0.31
Property Description
Multiple offers received. Please submit best offer by 8:00pm July 25.Beautiful BridgeMill 4 bedroom craftsman home with private POOL! Home backs up to the Corps of Engineers and has a direct trail to Lake Allatoona.Hardwoods thoughout the entire house, including the upstairs. Completely updated kitchen with new cabinets and marble countertops.Master suite features separate his/her closets. Unfinished basement is stubbed for a bathroom and is a blank canvas for you to finish. Completely private backyard oasis with pool, spa, outdoor shower, fireplace and fire pit, and playhouse. House is on an amazing culdesac street and in the Sixes/Woodstock school district. It is a short walk through the woods to Lake Allatoona. Close to shopping and restaurants. BridgeMill is an amenity rich neighborhood that has a golf course, 2 acre aquatic area, restaurant, over 30 tennis courts, basketball courts, playground, fitness center and pickle ball. A truly amazing place to live. This home is ready for you!
Location
State GA
County Cherokee
Area 112 - Cherokee County
Lake Name Allatoona
Rooms
Bedroom Description Split Bedroom Plan
Other Rooms Outbuilding, Outdoor Kitchen, Other
Basement Daylight, Exterior Entry, Full, Unfinished
Dining Room Seats 12+, Separate Dining Room
Interior
Interior Features Entrance Foyer, Entrance Foyer 2 Story, His and Hers Closets, Tray Ceiling(s), Walk-In Closet(s)
Heating Forced Air, Natural Gas
Cooling Ceiling Fan(s), Central Air
Flooring Ceramic Tile, Hardwood
Fireplaces Number 1
Fireplaces Type Double Sided, Factory Built, Family Room, Gas Log
Window Features Insulated Windows
Appliance Dishwasher, Disposal, Gas Oven, Gas Range, Gas Water Heater, Microwave
Laundry Laundry Room, Upper Level
Exterior
Exterior Feature Garden, Gas Grill, Private Rear Entry, Private Yard
Parking Features Garage, Garage Faces Front, Kitchen Level
Garage Spaces 2.0
Fence Back Yard, Wrought Iron
Pool Gunite, Heated, In Ground
Community Features Clubhouse, Fitness Center, Golf, Homeowners Assoc, Near Schools, Near Shopping, Park, Pickleball, Playground, Pool, Restaurant, Sidewalks
Utilities Available Cable Available, Electricity Available, Natural Gas Available, Sewer Available, Underground Utilities
Waterfront Description Lake
View Rural
Roof Type Composition
Street Surface Asphalt
Accessibility None
Handicap Access None
Porch Deck, Front Porch
Total Parking Spaces 2
Private Pool true
Building
Lot Description Borders US/State Park, Front Yard, Landscaped, Level, Private
Story Two
Sewer Public Sewer
Water Public
Architectural Style Craftsman
Level or Stories Two
Structure Type Cement Siding, Stone
New Construction No
Construction Status Resale
Schools
Elementary Schools Sixes
Middle Schools Freedom - Cherokee
High Schools Woodstock
Others
Senior Community no
Restrictions false
Tax ID 15N02C 493
Special Listing Condition None
Read Less

Bought with Harry Norman Realtors




