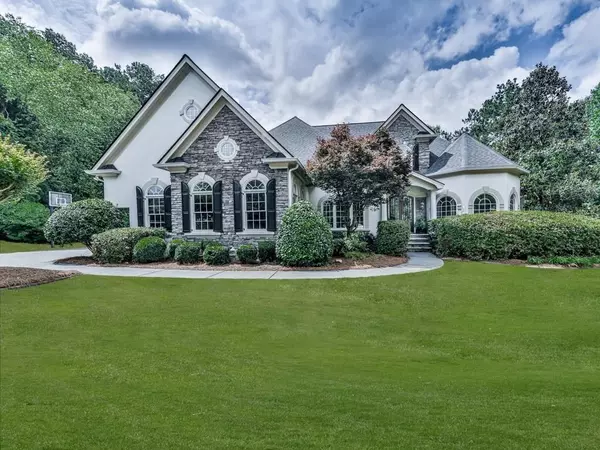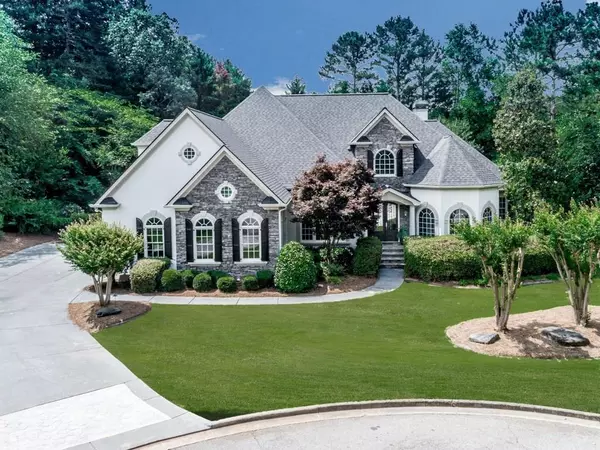For more information regarding the value of a property, please contact us for a free consultation.
303 Gold Bridge LN Canton, GA 30114
Want to know what your home might be worth? Contact us for a FREE valuation!

Our team is ready to help you sell your home for the highest possible price ASAP
Key Details
Sold Price $995,000
Property Type Single Family Home
Sub Type Single Family Residence
Listing Status Sold
Purchase Type For Sale
Square Footage 7,380 sqft
Price per Sqft $134
Subdivision Bridgemill
MLS Listing ID 6899152
Sold Date 07/30/21
Style European, Ranch
Bedrooms 5
Full Baths 4
Half Baths 2
Construction Status Resale
HOA Fees $170
HOA Y/N No
Originating Board FMLS API
Year Built 2001
Annual Tax Amount $9,028
Tax Year 2020
Lot Size 0.810 Acres
Acres 0.81
Property Description
Tranquility and Elegance come together in this stunning and thoughtfully-designed executive home. Situated on a .81-acre lot backing up to corp property in the Reserve at Bridgemill, this home will wow the most discerning buyer. Special features include the welcoming two-story foyer flanked by the banquet-sized formal dining room and formal living room, a butler's pantry, family room w/fireplace and built-in bookcases. Perfectly placed windows set off the splendor of natural sunlight that captures the patina of the beautifully stained kitchen cabinets. The kitchen is graced w/an abundance of useful cabinetry, highlighted by stone countertops, a custom walk-in pantry, and breakfast room. Calm and neutral colors define the peaceful Master Bedroom w/fireside-sitting area, a spa-like bath, his/her custom walk-in closets and his/her vanities w/travertine countertops. Two spacious secondary bedrooms on Main, each w/custom closets and baths. Evenings can be enjoyed in the beautiful vaulted covered porch, w/stone fireplace and hearth, offering a peaceful view of the landscape. Side porch offers entry to the customized mudroom w/built in cabinets and storage space. The finished terrace level features a billiard room, open media room, mirrored workout room, see-through fireplace, Custom Bar w/extensive millwork, a spectacular wine cellar, Workshop w/loads of storage, awesome home office w/built-in desk, cabinets, and a wall of windows overlooking the professionally-landscaped backyard. The oversized three-car garage features customized finished flooring and built in cabinets. Other special features: New Roof, New Water Heater, New Outdoor Lighting, New Carpet, and freshly-painted interior. Fully-fenced backyard. Enjoy Resort-Style living at its Finest!
Location
State GA
County Cherokee
Area 112 - Cherokee County
Lake Name None
Rooms
Bedroom Description Master on Main, Split Bedroom Plan
Other Rooms None
Basement Daylight, Exterior Entry, Finished, Finished Bath, Full, Interior Entry
Main Level Bedrooms 3
Dining Room Separate Dining Room
Interior
Interior Features Bookcases, Central Vacuum, Double Vanity, Entrance Foyer, Entrance Foyer 2 Story, High Ceilings 10 ft Main, His and Hers Closets, Tray Ceiling(s), Walk-In Closet(s), Wet Bar, Other
Heating Forced Air, Natural Gas
Cooling Ceiling Fan(s), Central Air
Flooring Carpet, Ceramic Tile, Hardwood
Fireplaces Number 4
Fireplaces Type Basement, Factory Built, Family Room, Gas Log, Gas Starter, Master Bedroom
Window Features Insulated Windows
Appliance Dishwasher, Disposal, Double Oven, Gas Cooktop, Microwave, Range Hood, Refrigerator, Self Cleaning Oven
Laundry Laundry Room, Main Level, Mud Room
Exterior
Exterior Feature Balcony, Courtyard, Private Front Entry, Private Rear Entry, Private Yard
Parking Features Attached, Garage, Garage Faces Side, Level Driveway
Garage Spaces 3.0
Fence Back Yard, Wrought Iron
Pool None
Community Features Clubhouse, Fitness Center, Golf, Homeowners Assoc, Near Shopping, Playground, Pool, Restaurant, Sidewalks, Street Lights, Swim Team, Tennis Court(s)
Utilities Available Cable Available, Electricity Available, Natural Gas Available, Phone Available, Sewer Available, Underground Utilities, Water Available
Waterfront Description None
View Other
Roof Type Composition
Street Surface Paved
Accessibility Accessible Hallway(s)
Handicap Access Accessible Hallway(s)
Porch Covered, Front Porch, Rear Porch
Total Parking Spaces 3
Building
Lot Description Cul-De-Sac, Landscaped, Level, Private, Wooded
Story Two
Sewer Public Sewer
Water Public
Architectural Style European, Ranch
Level or Stories Two
Structure Type Stone, Stucco
New Construction No
Construction Status Resale
Schools
Elementary Schools Sixes
Middle Schools Freedom - Cherokee
High Schools Woodstock
Others
HOA Fee Include Reserve Fund
Senior Community no
Restrictions false
Tax ID 15N07F 065
Ownership Fee Simple
Financing no
Special Listing Condition None
Read Less

Bought with Harry Norman Realtors




