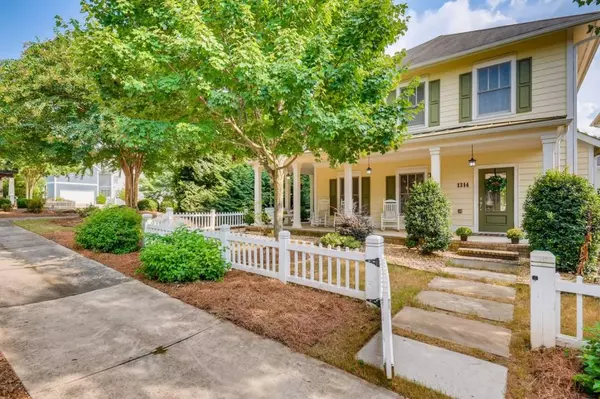For more information regarding the value of a property, please contact us for a free consultation.
1314 Dupont PARK NW Atlanta, GA 30318
Want to know what your home might be worth? Contact us for a FREE valuation!

Our team is ready to help you sell your home for the highest possible price ASAP
Key Details
Sold Price $525,000
Property Type Single Family Home
Sub Type Single Family Residence
Listing Status Sold
Purchase Type For Sale
Subdivision Dupont Commons
MLS Listing ID 6945148
Sold Date 10/19/21
Style Craftsman
Bedrooms 3
Full Baths 2
Half Baths 1
Construction Status Resale
HOA Fees $1,750
HOA Y/N Yes
Originating Board FMLS API
Year Built 2011
Annual Tax Amount $6,086
Tax Year 2020
Lot Size 3,484 Sqft
Acres 0.08
Property Description
Picture perfect cottage in West Midtown's swim community. This unique end lot looks over a park/green space but offers quaint privacy. Enjoy the walk out and charming wrap around porch and fully fenced yard. Radiant open concept living with new white kitchen, gas cooktop, granite countertops, tile backsplash and new fixtures. Beaming hardwood floors throughout the main level. Oversized primary suite and updated bath. The second and third upstairs bedrooms are spacious with great closet space. Upstairs laundry room with updated storage shelving. Newly painted and truly move in ready! Dupont Commons is a swim community with a playground, fitness center, green spaces and dog park. Unbeatable location that is less than 1 mile to Westside Village with restaurants, shops and fitness that you can access by The Path/Whetstone Creek Trail just outside the neighborhood. Enjoy Westside Provisions, Scofflaw Brewery and the new Works Food Hall close by. The NEW Westside park is a 4 minute drive. Enjoy all that the Upper Westside Living has to offer!
Location
State GA
County Fulton
Area 22 - Atlanta North
Lake Name None
Rooms
Bedroom Description Sitting Room, Other
Other Rooms None
Basement None
Dining Room Open Concept
Interior
Interior Features Double Vanity, Entrance Foyer, High Ceilings 9 ft Main, High Ceilings 9 ft Upper, High Ceilings 9 ft Lower, Walk-In Closet(s)
Heating Central, Forced Air, Natural Gas
Cooling Ceiling Fan(s), Central Air
Flooring Carpet, Ceramic Tile, Hardwood
Fireplaces Number 1
Fireplaces Type Factory Built, Family Room, Gas Log, Gas Starter
Window Features Insulated Windows
Appliance Dishwasher, Disposal, Gas Water Heater
Laundry In Hall, Upper Level
Exterior
Exterior Feature Other
Parking Features Attached, Garage, Garage Door Opener, Garage Faces Rear, Garage Faces Side, Kitchen Level, Parking Pad
Garage Spaces 2.0
Fence Fenced
Pool None
Community Features Clubhouse, Fitness Center, Homeowners Assoc, Park, Playground, Pool, Sidewalks, Street Lights, Tennis Court(s)
Utilities Available Cable Available, Electricity Available, Natural Gas Available, Sewer Available, Underground Utilities, Water Available
Waterfront Description None
View Other
Roof Type Composition
Street Surface Asphalt
Accessibility None
Handicap Access None
Porch Front Porch
Total Parking Spaces 2
Building
Lot Description Corner Lot, Level
Story Two
Sewer Public Sewer
Water Public
Architectural Style Craftsman
Level or Stories Two
Structure Type Cement Siding
New Construction No
Construction Status Resale
Schools
Elementary Schools Bolton Academy
Middle Schools Willis A. Sutton
High Schools North Atlanta
Others
HOA Fee Include Insurance, Maintenance Structure, Maintenance Grounds, Pest Control, Swim/Tennis, Termite
Senior Community no
Restrictions false
Tax ID 17 0229 LL4259
Ownership Fee Simple
Financing no
Special Listing Condition None
Read Less

Bought with Ansley Real Estate




