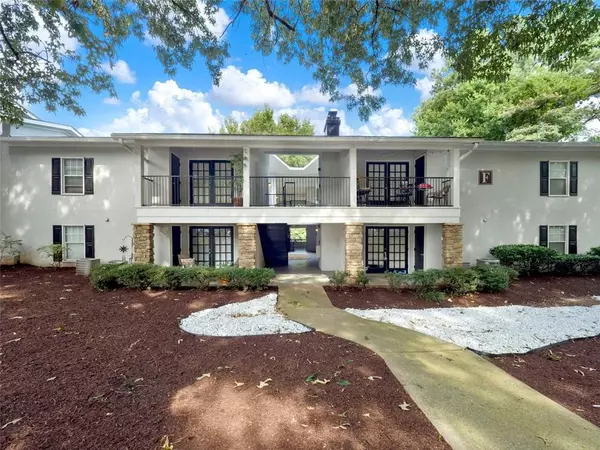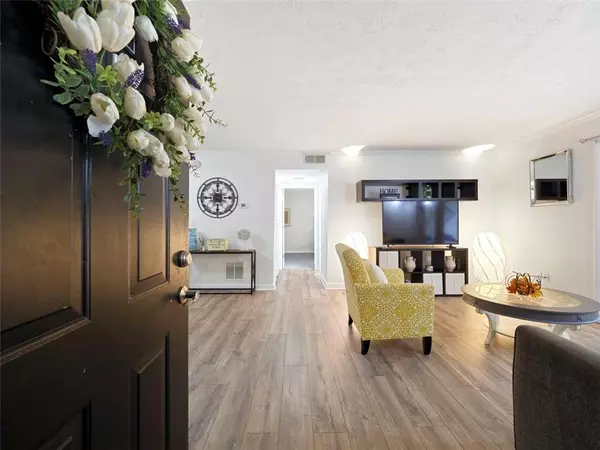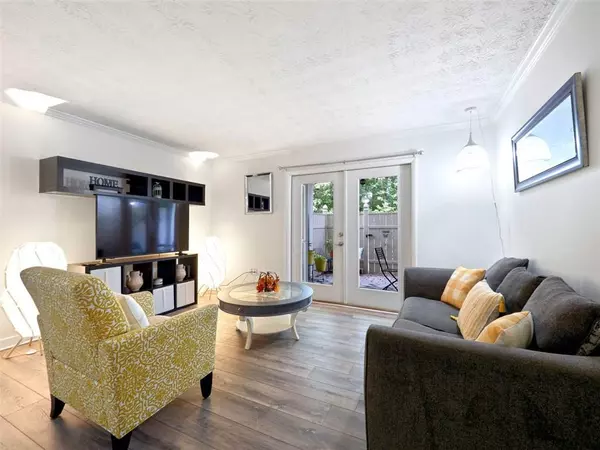For more information regarding the value of a property, please contact us for a free consultation.
1150 COLLIER RD NW #F18 Atlanta, GA 30318
Want to know what your home might be worth? Contact us for a FREE valuation!

Our team is ready to help you sell your home for the highest possible price ASAP
Key Details
Sold Price $188,500
Property Type Single Family Home
Sub Type Single Family Residence
Listing Status Sold
Purchase Type For Sale
Square Footage 775 sqft
Price per Sqft $243
Subdivision Collier Green
MLS Listing ID 6942658
Sold Date 10/06/21
Style Traditional
Bedrooms 1
Full Baths 1
Construction Status Resale
HOA Fees $271
HOA Y/N Yes
Originating Board FMLS API
Year Built 1970
Annual Tax Amount $2,161
Tax Year 2020
Lot Size 740 Sqft
Acres 0.017
Property Description
This is the renovated place you have been searching for including a private patio with a fence. Wonderful place for a fur baby to live with a gate on the fence and a dog walk area right outside the back patio. The location of this one bedroom condo is perfect located right off Howell Mill and tucked away in a gated community with swimming pool, gym, business center, sand volleyball court, dog park and car wash station. All new LVP flooring in the unit along with new interior paint and renovated bathroom with all new tile and granite countertops. Kitchen also boasts stainless steel appliances and granite countertops. The walk-in closet has built-in custom shelving with drawers. Find yourself lounging in your oversized half covered, half uncovered patio any time of the year! The pavers on the patio are beautiful and easy to maintain. This is such a safe, wonderful community to be a part of with mature landscaping throughout, which makes you forget you are right in the middle of everything the city has to offer! Minutes to Mercedes Benz, GA tech, Buckhead, the airport and close to the heart of West Midtown with all the fine dining, shops and theaters.
Location
State GA
County Fulton
Area 22 - Atlanta North
Lake Name None
Rooms
Bedroom Description Oversized Master
Other Rooms None
Basement None
Main Level Bedrooms 1
Dining Room Open Concept
Interior
Interior Features High Speed Internet, Walk-In Closet(s)
Heating Central, Electric, Forced Air
Cooling Central Air
Flooring Vinyl
Fireplaces Type None
Window Features Shutters
Appliance Dishwasher, Disposal, Electric Oven, Electric Range
Laundry Laundry Room
Exterior
Exterior Feature Private Yard, Private Rear Entry, Courtyard
Parking Features Level Driveway, Unassigned
Fence Fenced, Wood
Pool In Ground
Community Features Near Beltline, Business Center, Clubhouse, Gated, Homeowners Assoc, Dog Park, Fitness Center, Pool, Sidewalks, Street Lights, Near Marta
Utilities Available Cable Available, Electricity Available, Underground Utilities, Water Available
View Other
Roof Type Composition
Street Surface Paved
Accessibility None
Handicap Access None
Porch Enclosed, Patio, Rear Porch
Total Parking Spaces 2
Private Pool false
Building
Lot Description Private, Back Yard
Story One
Sewer Public Sewer
Water Public
Architectural Style Traditional
Level or Stories One
Structure Type Stucco
New Construction No
Construction Status Resale
Schools
Elementary Schools Morris Brandon
Middle Schools Willis A. Sutton
High Schools North Atlanta
Others
Senior Community no
Restrictions true
Tax ID 17 018600014324
Ownership Fee Simple
Financing no
Special Listing Condition None
Read Less

Bought with EXP Realty, LLC.
GET MORE INFORMATION





