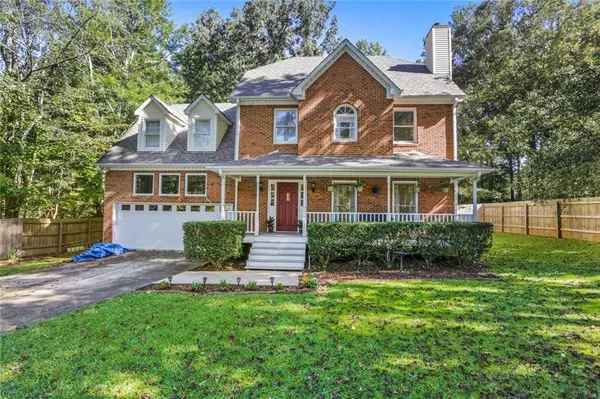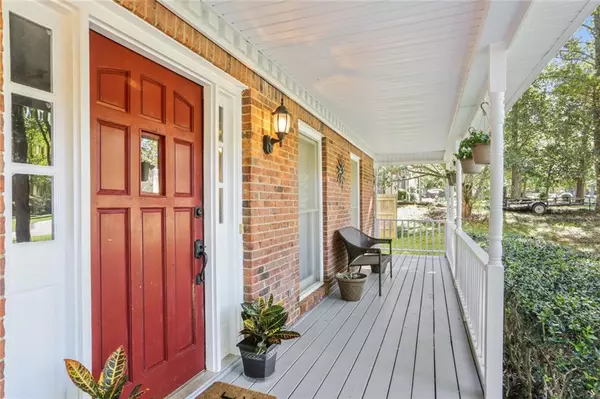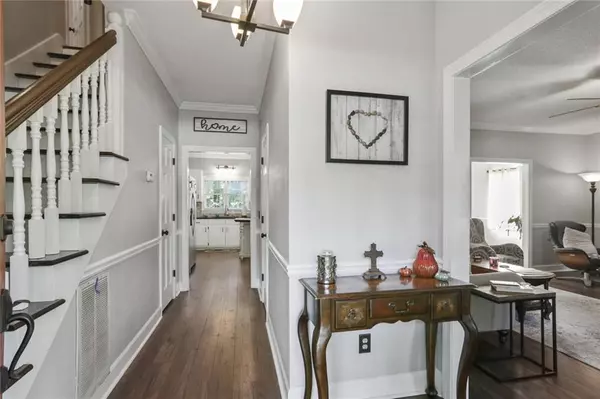For more information regarding the value of a property, please contact us for a free consultation.
5310 Oglethorpe CT Powder Springs, GA 30127
Want to know what your home might be worth? Contact us for a FREE valuation!

Our team is ready to help you sell your home for the highest possible price ASAP
Key Details
Sold Price $373,300
Property Type Single Family Home
Sub Type Single Family Residence
Listing Status Sold
Purchase Type For Sale
Square Footage 2,237 sqft
Price per Sqft $166
Subdivision Savannah Square
MLS Listing ID 6946386
Sold Date 10/21/21
Style Traditional
Bedrooms 4
Full Baths 2
Half Baths 1
Construction Status Resale
HOA Y/N No
Originating Board FMLS API
Year Built 1989
Annual Tax Amount $2,138
Tax Year 2020
Lot Size 0.517 Acres
Acres 0.517
Property Description
Greet your friends and sit a while on the lovely rocking chair front porch of this southern charm beauty! This stunner boasts award winning schools and a backyard paradise that will not disappoint. Peacefully tucked away in the back of a sought after & well-established community graced with beautifully matured trees and no HOA. You'll appreciate cul-de-sac living at its best! Step inside to find gorgeous new resistant laminate flooring and beautiful windows to let in natural light. The eat-in gourmet kitchen is the heart of the home and has enough room for several chefs at the same time- complete with SS appliances, breakfast bar, stone counters and pantry. The deep & rich looking wooden top island is big enough for the kids to do homework as cook with ease at the same time. End your days in the spacious family room graced with a beautiful brick fireplace. The large formal dining room with tons of natural light would also make a great spot for a home office or playroom. Escape to a large master retreat to envy with walk-in his/hers closets & updated master suite- complete w/ dual vanities, tons of counter space, a gorgeous frameless tiled shower, and a relaxing whirlpool tub. All three secondary bedrooms are generously sized with ample closet space. A guest bath with tub/shower combo & dual vanities complete the upper level. The private backyard is beautiful, lush and not too fussy. Fenced-in making it ideal for both kids and pets. Beyond the grilling deck is the most perfect large & level grassy space for a game of tag or just tossing the frisbee. Boasting multiple outdoor entertaining areas, you'll enjoy creating those wonderful & lasting memories with your loved ones at those family gatherings. There is nothing to do but move in. Welcome Home!
Location
State GA
County Cobb
Area 73 - Cobb-West
Lake Name None
Rooms
Bedroom Description Other
Other Rooms None
Basement Crawl Space
Dining Room Separate Dining Room
Interior
Interior Features Double Vanity, Entrance Foyer, High Speed Internet, His and Hers Closets, Walk-In Closet(s)
Heating Central, Electric, Forced Air, Heat Pump
Cooling Central Air
Flooring None
Fireplaces Number 1
Fireplaces Type Family Room
Window Features Insulated Windows
Appliance Dishwasher, Electric Cooktop, Electric Water Heater, ENERGY STAR Qualified Appliances, Refrigerator, Self Cleaning Oven
Laundry Laundry Room, Main Level
Exterior
Exterior Feature Garden, Private Front Entry, Private Rear Entry, Private Yard
Parking Features Attached, Driveway, Garage, Garage Door Opener, Garage Faces Front, Kitchen Level
Garage Spaces 2.0
Fence Back Yard, Fenced, Wood
Pool None
Community Features None
Utilities Available Cable Available, Electricity Available, Phone Available, Water Available
Waterfront Description None
View Other
Roof Type Composition
Street Surface Paved
Accessibility None
Handicap Access None
Porch Covered, Deck, Front Porch, Patio
Total Parking Spaces 2
Building
Lot Description Back Yard, Cul-De-Sac, Front Yard, Landscaped, Level, Private
Story Two
Sewer Septic Tank
Water Public
Architectural Style Traditional
Level or Stories Two
Structure Type Brick Front, Cement Siding
New Construction No
Construction Status Resale
Schools
Elementary Schools Varner
Middle Schools Tapp
High Schools Mceachern
Others
Senior Community no
Restrictions false
Tax ID 19051100300
Ownership Fee Simple
Financing no
Special Listing Condition None
Read Less

Bought with Opendoor Brokerage, LLC




