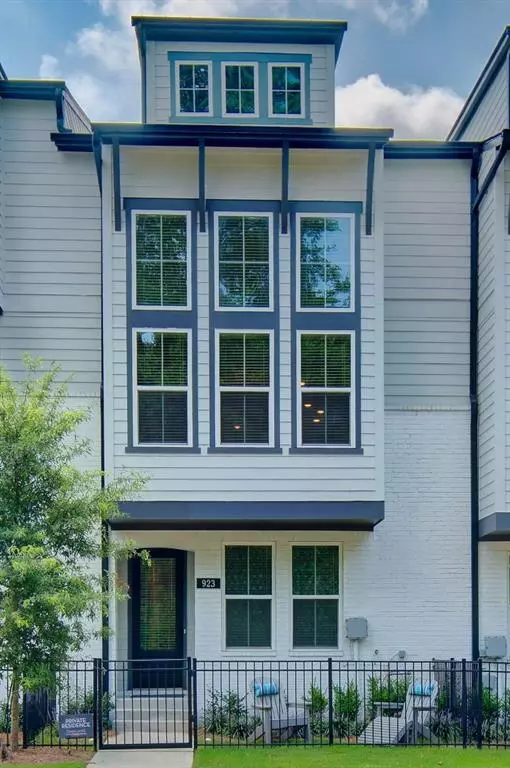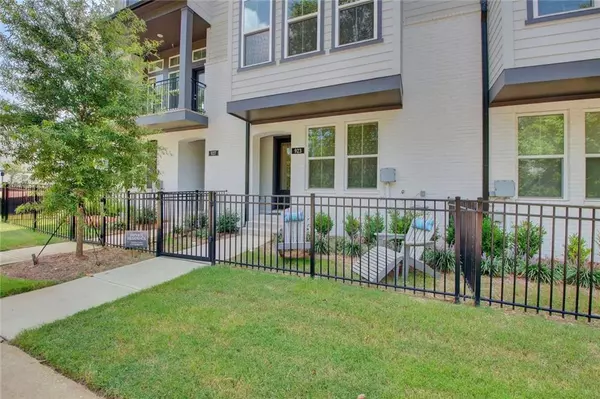For more information regarding the value of a property, please contact us for a free consultation.
923 Katie Kerr Drive Decatur, GA 30030
Want to know what your home might be worth? Contact us for a FREE valuation!

Our team is ready to help you sell your home for the highest possible price ASAP
Key Details
Sold Price $481,000
Property Type Townhouse
Sub Type Townhouse
Listing Status Sold
Purchase Type For Sale
Square Footage 1,986 sqft
Price per Sqft $242
Subdivision Hargrove
MLS Listing ID 6928927
Sold Date 10/21/21
Style Contemporary/Modern
Bedrooms 3
Full Baths 3
Construction Status Resale
HOA Fees $2,760
HOA Y/N Yes
Originating Board FMLS API
Year Built 2019
Annual Tax Amount $1,625
Tax Year 2020
Property Description
BACK ON MARKET, buyer got cold feet! IMMACULATE HOME IN DECATUR CITY SCHOOL DISTRICT!!! This home has been occupied for only 8 months and still has remaining transferrable builder (David Weekley) home warranty! This modern yet contemporary home is conveniently located in the City of Decatur that provides a literal live, work, play with HOA maintained lawn! This home is built by one of Georgia's most reputable home builders in David Weekley Homes! Rental cap is 15% and has not been met per HOA! Refrigerator INCLUDED! Please use Showing Time to schedule showings. This home is truly IMMACULATE and UNIQUE and is a MUST SEE! This David Weekley Home boasts 3 full bedrooms along with 3 full bathrooms, while having a bathroom on each of the three levels. The garage floor offers a truly custom feel and lifetime warranty! 30 foot ceilings in family room, and an owner's retreat and bathroom that boasts nothing but LUXURY, and is a home that you will have to see to believe! THIS HOME WILL NOT LAST LONG!!!
Location
State GA
County Dekalb
Area 52 - Dekalb-West
Lake Name None
Rooms
Bedroom Description Oversized Master
Other Rooms None
Basement None
Main Level Bedrooms 1
Dining Room Open Concept
Interior
Interior Features Cathedral Ceiling(s), High Ceilings 10 ft Upper, High Speed Internet, Smart Home, Tray Ceiling(s), Walk-In Closet(s)
Heating Central, Natural Gas, Zoned
Cooling Ceiling Fan(s), Central Air, Zoned
Flooring Hardwood
Fireplaces Type None
Window Features Insulated Windows
Appliance Dishwasher, Disposal, Double Oven, ENERGY STAR Qualified Appliances, Gas Cooktop, Gas Water Heater, Microwave, Range Hood, Tankless Water Heater
Laundry Main Level
Exterior
Exterior Feature Courtyard, Private Front Entry, Private Rear Entry
Parking Features Attached, Garage
Garage Spaces 2.0
Fence Fenced
Pool None
Community Features Near Marta, Near Schools, Near Shopping, Near Trails/Greenway, Park, Public Transportation, Restaurant, Sidewalks, Street Lights
Utilities Available Cable Available, Electricity Available, Natural Gas Available, Phone Available, Sewer Available, Underground Utilities, Water Available
Waterfront Description None
View City
Roof Type Composition, Shingle
Street Surface Asphalt
Accessibility None
Handicap Access None
Porch None
Total Parking Spaces 2
Building
Lot Description Landscaped, Private
Story Three Or More
Sewer Public Sewer
Water Public
Architectural Style Contemporary/Modern
Level or Stories Three Or More
Structure Type Brick Front
New Construction No
Construction Status Resale
Schools
Elementary Schools Winnona Park/Talley Street
Middle Schools Renfroe
High Schools Decatur
Others
Senior Community no
Restrictions true
Tax ID 15 216 10 064
Ownership Fee Simple
Financing yes
Special Listing Condition None
Read Less

Bought with Solid Source Realty GA, LLC.




