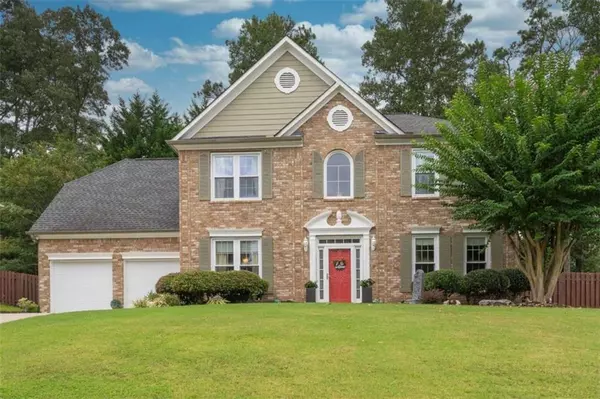For more information regarding the value of a property, please contact us for a free consultation.
3355 Chadbourne TRL Alpharetta, GA 30004
Want to know what your home might be worth? Contact us for a FREE valuation!

Our team is ready to help you sell your home for the highest possible price ASAP
Key Details
Sold Price $450,000
Property Type Single Family Home
Sub Type Single Family Residence
Listing Status Sold
Purchase Type For Sale
Square Footage 2,308 sqft
Price per Sqft $194
Subdivision Chadbourne
MLS Listing ID 6946435
Sold Date 10/27/21
Style Colonial, Traditional
Bedrooms 4
Full Baths 2
Half Baths 1
Construction Status Resale
HOA Fees $700
HOA Y/N Yes
Originating Board FMLS API
Year Built 2001
Annual Tax Amount $3,517
Tax Year 2020
Lot Size 0.490 Acres
Acres 0.49
Property Description
Traditional style, 4 bedroom 2.5 bathroom home sits on 0.5 acre corner lot entrance of beautiful Westgate@Chadbourne subdivision. Westgate@Chadbourne features a swimming pool, tennis courts, a park and playground! 2-story foyer entrance features a medallion tile accent, kitchen has honey oak cabinets, granite countertops, GE sleight-grey/stainless appliances, (brand new microwave), large island, family room with marble flooring and gas fire place, energy efficient windows throughout, new hot water heater, pergola with canopy situated nicely on enlarged 15ft x 31ft patio Fenced backyard with loose pebbled sitting/play area and storage unit. The sale includes LG washer & dryer, two car garage has newly installed garage doors, 2 panel display & 4 remote garage door openers, metal shelving, Kenmore refrigerator/freezer and additional 3.5 cubit freezer. Beautiful cherry-wood cabinets mounted in garage for additional storage. Westgate@Chabourne is minutes from Alpharetta's popular & local attractions, such as Big Creek Greenway Trail, Crooked Creek Golf Club, Top Golf, The Halcyon, VZW Amphitheater, Wills Park, The Avalon and only 10 min. from The City of Alpharetta's award winning Downtown district arrayed with unique local owned casual & fine dining restaurants, specialty shops galore and entertainment fun! Low Forsyth County Taxes!! Top & highly rated schools...Ready-Set-Go!!!
Location
State GA
County Forsyth
Area 222 - Forsyth County
Lake Name None
Rooms
Bedroom Description Split Bedroom Plan
Other Rooms Gazebo
Basement None
Dining Room Separate Dining Room
Interior
Interior Features Disappearing Attic Stairs, Double Vanity, Entrance Foyer, Entrance Foyer 2 Story, High Ceilings 9 ft Lower, High Ceilings 9 ft Main, High Ceilings 9 ft Upper, Tray Ceiling(s), Walk-In Closet(s), Other
Heating Central, Forced Air, Natural Gas, Zoned
Cooling Ceiling Fan(s), Central Air, Zoned
Flooring Carpet, Ceramic Tile, Hardwood
Fireplaces Number 1
Fireplaces Type Family Room, Gas Log, Gas Starter
Window Features Shutters
Appliance Dishwasher, Disposal, Dryer, Electric Water Heater, Gas Range, Gas Water Heater, Microwave, Refrigerator, Washer
Laundry Laundry Room, Upper Level
Exterior
Exterior Feature Private Yard
Parking Features Garage, Garage Door Opener, Garage Faces Rear, Garage Faces Side, Kitchen Level
Garage Spaces 2.0
Fence Fenced
Pool None
Community Features Fitness Center, Homeowners Assoc, Near Schools, Park, Playground, Pool, Sidewalks, Street Lights, Tennis Court(s), Other
Utilities Available Cable Available, Underground Utilities
Waterfront Description None
View Other
Roof Type Composition
Street Surface Paved
Accessibility Accessible Hallway(s)
Handicap Access Accessible Hallway(s)
Porch Deck, Patio
Total Parking Spaces 2
Building
Lot Description Corner Lot, Private, Sloped
Story Two
Sewer Public Sewer
Water Public
Architectural Style Colonial, Traditional
Level or Stories Two
Structure Type Brick Front, Cedar
New Construction No
Construction Status Resale
Schools
Elementary Schools Brandywine
Middle Schools Desana
High Schools South Forsyth
Others
HOA Fee Include Reserve Fund, Swim/Tennis
Senior Community no
Restrictions false
Tax ID 020 534
Ownership Fee Simple
Financing no
Special Listing Condition None
Read Less

Bought with Virtual Properties Realty.com




