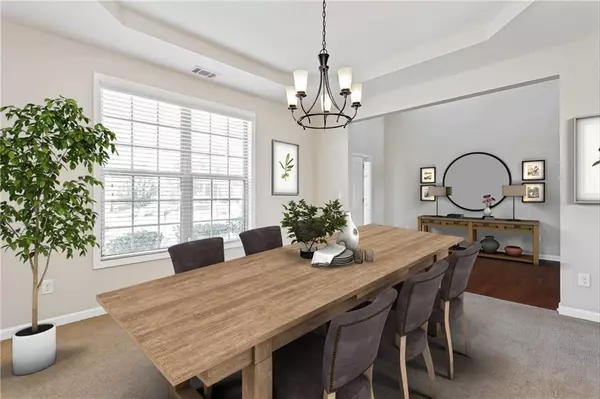For more information regarding the value of a property, please contact us for a free consultation.
224 Woodmill WAY SW Atlanta, GA 30331
Want to know what your home might be worth? Contact us for a FREE valuation!

Our team is ready to help you sell your home for the highest possible price ASAP
Key Details
Sold Price $250,000
Property Type Single Family Home
Sub Type Single Family Residence
Listing Status Sold
Purchase Type For Sale
Square Footage 2,835 sqft
Price per Sqft $88
Subdivision Summit At Stonewall Tell
MLS Listing ID 6610533
Sold Date 10/03/19
Style Traditional
Bedrooms 4
Full Baths 3
HOA Fees $450
Originating Board FMLS API
Year Built 2010
Annual Tax Amount $556
Tax Year 2018
Lot Size 0.256 Acres
Property Description
Simply stunning with updates galore! Designed with your family in mind, fall in love with the open two-story floorplan with catwalk, offering tons of natural light and a welcoming atmosphere to all who enter. Allow your inner chef to rejoice in all the flavors of the spacious kitchen, boasting granite counter tops, stainless steel appliances, island, and sizable walk-in pantry. The over-sized concrete patio provides a beautiful view of the sprawling, fenced-in backyard space, perfect for entertaining guests, kids, and pets alike! Convenient to Camp Creek Marketplace, Hartsfield Jackson Airport, downtown Smyrna, and downtown Atlanta. Less than a mile to Wolf Creek Country Club and Amphitheater. Don't miss out on this incredible opportunity and see this home today before it's gone!
Location
State GA
County Fulton
Rooms
Other Rooms None
Basement None
Dining Room Separate Dining Room
Interior
Interior Features Double Vanity, Entrance Foyer 2 Story, High Ceilings 9 ft Main, High Ceilings 9 ft Upper, Tray Ceiling(s), Walk-In Closet(s)
Heating Forced Air, Natural Gas
Cooling Ceiling Fan(s), Central Air
Flooring Carpet, Hardwood
Fireplaces Number 1
Fireplaces Type Family Room
Laundry Laundry Room, Main Level
Exterior
Exterior Feature Private Yard
Parking Features Attached, Driveway, Garage, Garage Door Opener, Garage Faces Front, Kitchen Level, Level Driveway
Garage Spaces 2.0
Fence Back Yard, Fenced, Privacy, Wood
Pool None
Community Features Homeowners Assoc, Playground, Pool, Sidewalks, Tennis Court(s)
Utilities Available Cable Available, Electricity Available, Natural Gas Available, Sewer Available, Underground Utilities, Water Available
View Other
Roof Type Composition, Shingle
Building
Lot Description Back Yard, Front Yard, Landscaped, Level, Private
Story Two
Sewer Public Sewer
Water Public
New Construction No
Schools
Elementary Schools Stonewall Tell
Middle Schools Sandtown
High Schools Westlake
Others
Senior Community no
Special Listing Condition None
Read Less

Bought with Solid Source Realty, Inc.




