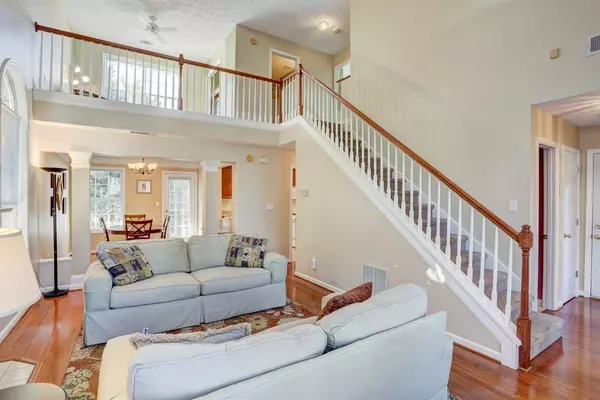For more information regarding the value of a property, please contact us for a free consultation.
2163 Berryhill CIR SE Smyrna, GA 30082
Want to know what your home might be worth? Contact us for a FREE valuation!

Our team is ready to help you sell your home for the highest possible price ASAP
Key Details
Sold Price $310,000
Property Type Single Family Home
Sub Type Single Family Residence
Listing Status Sold
Purchase Type For Sale
Square Footage 1,574 sqft
Price per Sqft $196
Subdivision Paces Lake
MLS Listing ID 6636025
Sold Date 12/16/19
Style Cluster Home, Traditional
Bedrooms 3
Full Baths 2
Half Baths 1
Construction Status Resale
HOA Fees $225
HOA Y/N Yes
Originating Board FMLS API
Year Built 1996
Annual Tax Amount $2,181
Tax Year 2018
Lot Size 5,571 Sqft
Acres 0.1279
Property Description
Coveted Master-on-Main in desirable Paces Lake! Beautiful hardwoods gleam throughout the bright and airy main level. Large master bedroom with newer carpet and large walk-in closet. Granite countertops and updated kitchen cabinets with lots of cabinet space. 2, nicely-sized bedrooms upstairs with 1 full bath plus a HUGE bonus room. Loft area upstairs could double as an additional reading nook or TV area. Private, fully-fenced backyard with patio. Additional, charming patio space on the side of the house. Siding on the entire house was replaced with Hardie Plank siding and trim in 2015 so no worries there. Radiant barrier coating was applied to roof decking in the attic when the roof was replaced in 2009 to help with energy efficiency. Meticulously-maintained, one-owner home. This home is steps to the Silver Comet trail and a few miles from the Smyrna Market Village and The Battery. Easy access to EW Connector and South Cobb Drive. Don't miss it!
Location
State GA
County Cobb
Area 72 - Cobb-West
Lake Name None
Rooms
Bedroom Description Master on Main
Other Rooms None
Basement None
Main Level Bedrooms 1
Dining Room Separate Dining Room
Interior
Interior Features Cathedral Ceiling(s), Disappearing Attic Stairs, Walk-In Closet(s)
Heating Central, Natural Gas
Cooling Central Air
Flooring Carpet, Ceramic Tile, Hardwood
Fireplaces Number 1
Fireplaces Type Gas Log, Gas Starter
Window Features None
Appliance Dishwasher, Disposal, Dryer, Gas Range, Microwave, Washer
Laundry In Hall, Main Level
Exterior
Exterior Feature Courtyard, Gas Grill, Private Yard, Rain Barrel/Cistern(s)
Parking Features Attached, Driveway, Garage, Garage Door Opener, Garage Faces Front, Kitchen Level, Level Driveway
Garage Spaces 2.0
Fence Back Yard, Privacy, Wood
Pool None
Community Features Homeowners Assoc, Near Shopping, Near Trails/Greenway, Sidewalks, Street Lights
Utilities Available Cable Available, Electricity Available, Natural Gas Available, Phone Available, Sewer Available, Underground Utilities, Water Available
Waterfront Description None
View Other
Roof Type Composition
Street Surface Asphalt
Accessibility None
Handicap Access None
Porch Patio
Total Parking Spaces 2
Building
Lot Description Back Yard, Front Yard, Landscaped, Level, Private
Story Two
Sewer Public Sewer
Water Private
Architectural Style Cluster Home, Traditional
Level or Stories Two
Structure Type Cement Siding
New Construction No
Construction Status Resale
Schools
Elementary Schools Nickajack
Middle Schools Griffin
High Schools Campbell
Others
HOA Fee Include Maintenance Grounds
Senior Community no
Restrictions false
Tax ID 17053200550
Special Listing Condition None
Read Less

Bought with Berkshire Hathaway HomeServices Georgia Properties




