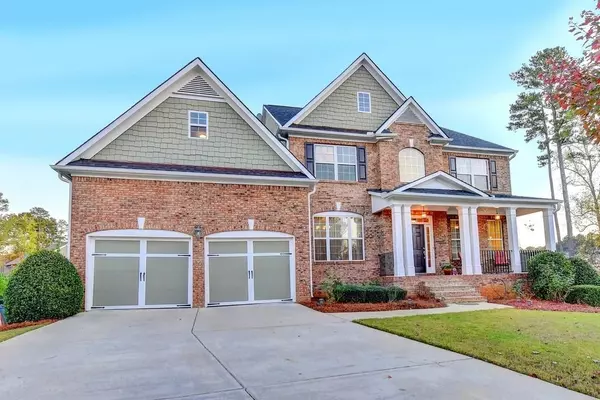For more information regarding the value of a property, please contact us for a free consultation.
1200 SW Nash Lee DR SW Lilburn, GA 30047
Want to know what your home might be worth? Contact us for a FREE valuation!

Our team is ready to help you sell your home for the highest possible price ASAP
Key Details
Sold Price $415,000
Property Type Single Family Home
Sub Type Single Family Residence
Listing Status Sold
Purchase Type For Sale
Square Footage 3,921 sqft
Price per Sqft $105
Subdivision Nash Lee Estates
MLS Listing ID 6641847
Sold Date 12/16/19
Style Traditional
Bedrooms 5
Full Baths 5
HOA Fees $325
Originating Board FMLS API
Year Built 2005
Annual Tax Amount $5,296
Tax Year 2018
Lot Size 0.319 Acres
Property Description
Large open floor plan w/spacious living areas,big kitchen island, in a sought after Brookwood HS district. Hardwood floors on main living areas, guest suite with a full bath. Oversized master bedroom with sitting area, great master bathroom and a large walking closet. Two bedrooms upstairs have a Jack & Jill and the third bedroom has its own bath. A spacious loft on the second floor ideal for a movie room, play room or the extra space of your choice. Covered private patio. Very spacious garage and plenty of storage in the finished basement with a full bath. The public square fottage don't include the finished basement with an additional 1,872 sq. ft.
Location
State GA
County Gwinnett
Rooms
Other Rooms None
Basement Daylight, Exterior Entry, Finished Bath, Finished, Full
Dining Room Butlers Pantry, Separate Dining Room
Interior
Interior Features High Ceilings 10 ft Main, High Ceilings 10 ft Lower, High Ceilings 10 ft Upper, Entrance Foyer 2 Story, Double Vanity, Entrance Foyer, Tray Ceiling(s), Wet Bar, Walk-In Closet(s)
Heating Central, Forced Air
Cooling Central Air, Zoned
Flooring Carpet, Ceramic Tile, Hardwood
Fireplaces Number 1
Fireplaces Type Family Room, Factory Built
Laundry In Kitchen, Laundry Room, Mud Room
Exterior
Exterior Feature Private Yard, Rear Stairs, Balcony
Parking Features Garage
Garage Spaces 2.0
Fence Back Yard
Pool None
Community Features None
Utilities Available Cable Available, Natural Gas Available, Sewer Available, Underground Utilities
Waterfront Description None
View Other
Roof Type Shingle
Building
Lot Description Back Yard, Level
Story Two
Sewer Public Sewer
Water Public
New Construction No
Schools
Elementary Schools Gwin Oaks
Middle Schools Five Forks
High Schools Brookwood
Others
Senior Community no
Special Listing Condition None
Read Less

Bought with RE/MAX Center




