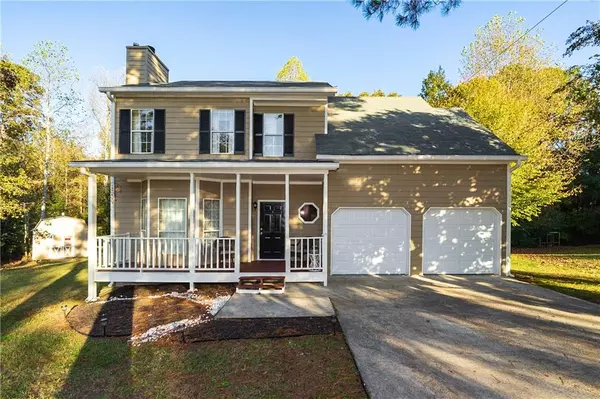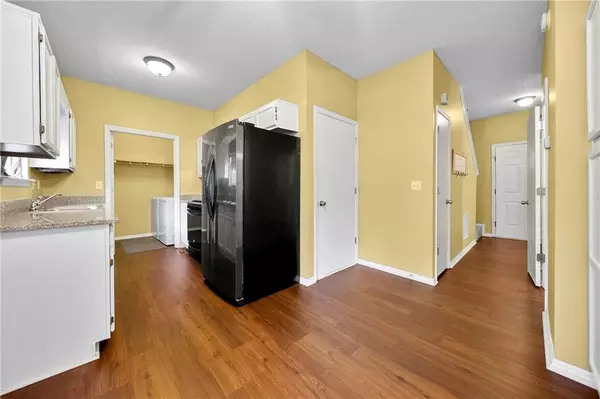For more information regarding the value of a property, please contact us for a free consultation.
5191 Ray CT Powder Springs, GA 30127
Want to know what your home might be worth? Contact us for a FREE valuation!

Our team is ready to help you sell your home for the highest possible price ASAP
Key Details
Sold Price $190,000
Property Type Single Family Home
Sub Type Single Family Residence
Listing Status Sold
Purchase Type For Sale
Square Footage 1,592 sqft
Price per Sqft $119
Subdivision West Meadow Estates
MLS Listing ID 6642144
Sold Date 12/11/19
Style Traditional
Bedrooms 3
Full Baths 2
Half Baths 1
Construction Status Resale
HOA Y/N No
Originating Board FMLS API
Year Built 1990
Annual Tax Amount $1,227
Tax Year 2018
Lot Size 0.390 Acres
Acres 0.3904
Property Description
Welcome to your new home! This house is on a cul-de-sac in McEahern Highschool district and perfect for a family! The deck which is perfect for hosting or grilling overlooks the back yard which is enormous and 100% private! The home features tons of upgrades with an open floor plan, a new kitchen and much more! The oversize master bedroom has trey ceilings and lots of natural light! This house has tons of closet space, PLUS a huge attic and built in above doors garage storage; just in case you needed more storage there is double door storage shed in the back yard! Upgrades include: freshly painted, flooring, granite counter tops, appliances, A/C, water heater, garage doors and openers.
Location
State GA
County Cobb
Area 73 - Cobb-West
Lake Name None
Rooms
Bedroom Description Oversized Master
Other Rooms Shed(s)
Basement None
Dining Room Open Concept, Separate Dining Room
Interior
Interior Features Disappearing Attic Stairs, Entrance Foyer, High Ceilings 9 ft Main, High Ceilings 9 ft Upper, High Speed Internet, Tray Ceiling(s), Walk-In Closet(s)
Heating Central
Cooling Ceiling Fan(s), Central Air
Flooring Carpet, Ceramic Tile, Hardwood
Fireplaces Number 1
Fireplaces Type Family Room, Gas Starter, Masonry
Window Features Insulated Windows
Appliance Dishwasher, Disposal, Dryer, Gas Cooktop, Gas Oven, Gas Range, Gas Water Heater, Microwave, Refrigerator, Self Cleaning Oven, Washer
Laundry In Kitchen, Laundry Room, Main Level
Exterior
Exterior Feature Balcony, Private Yard, Storage
Parking Features Driveway, Garage, Garage Door Opener, Garage Faces Front, Kitchen Level
Garage Spaces 2.0
Fence None
Pool None
Community Features None
Utilities Available Cable Available, Electricity Available, Natural Gas Available, Phone Available, Sewer Available
View Other
Roof Type Shingle
Street Surface Asphalt
Accessibility None
Handicap Access None
Porch Deck, Front Porch
Total Parking Spaces 8
Building
Lot Description Back Yard, Cul-De-Sac, Front Yard, Landscaped, Level, Private
Story Two
Sewer Public Sewer
Water Public
Architectural Style Traditional
Level or Stories Two
Structure Type Shingle Siding
New Construction No
Construction Status Resale
Schools
Elementary Schools Varner
Middle Schools Tapp
High Schools Mceachern
Others
Senior Community no
Restrictions false
Tax ID 19065700220
Special Listing Condition None
Read Less

Bought with MAXIMUM ONE GREATER ATLANTA REALTORS




