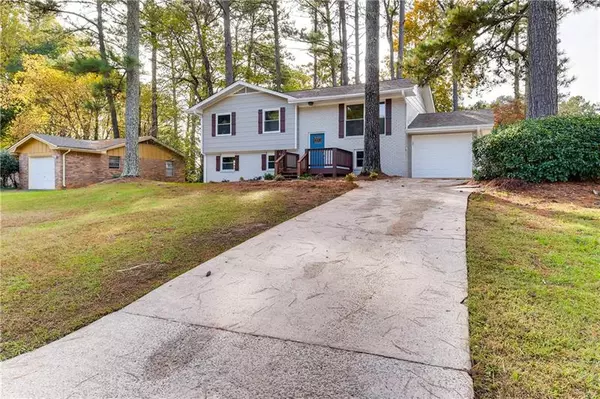For more information regarding the value of a property, please contact us for a free consultation.
2649 Elkhorn DR Decatur, GA 30034
Want to know what your home might be worth? Contact us for a FREE valuation!

Our team is ready to help you sell your home for the highest possible price ASAP
Key Details
Sold Price $242,000
Property Type Single Family Home
Sub Type Single Family Residence
Listing Status Sold
Purchase Type For Sale
Subdivision Ashton Manor/Carlton East
MLS Listing ID 6643606
Sold Date 01/06/20
Style Contemporary/Modern, Traditional
Bedrooms 5
Full Baths 4
Construction Status Updated/Remodeled
HOA Y/N No
Originating Board FMLS API
Year Built 1965
Annual Tax Amount $537
Tax Year 2018
Lot Size 0.300 Acres
Acres 0.3
Property Description
RENOVATED FROM TOP TO BOTTOM! Every detail has been addressed. NEW Roof, NEW Stainless Steel Appliances, NEW HVAC, NEW Water Heater, NEW Windows, NEW Front & Back Deck, NEW Front Door, NEW Master Bathroom with Tile Floor, Tiled Shower, Double Vanity, Quartz Counter & Barn Door. All Bedrooms offer NEW Ceiling Fans and Custom Closets. Kitchen with NEW White Custom Cabinets, Farmhouse Sink, Subway Tile Backsplash, Quartz Counters & Breakfast Bar. Hardwood Floors on upper level, NEW carpet Downstairs and Ceramic Tile Flooring in Bathrooms. Family/Great Rm w/Shiplap wall! Fenced Backyard with Flagstone Firepit area and Shed. Interior and Exterior have been freshly painted. Security System included with sale of property. 1 Car Garage with Auto Garage Door Opener and exterior key pad.
Location
State GA
County Dekalb
Area 53 - Dekalb-West
Lake Name None
Rooms
Bedroom Description Split Bedroom Plan
Other Rooms Shed(s)
Basement Daylight, Exterior Entry, Finished, Finished Bath, Full, Interior Entry
Dining Room Great Room, Open Concept
Interior
Interior Features Disappearing Attic Stairs, Double Vanity, Entrance Foyer, Walk-In Closet(s)
Heating Electric, Forced Air
Cooling Ceiling Fan(s), Central Air
Flooring Carpet, Ceramic Tile, Hardwood
Fireplaces Type None
Window Features None
Appliance Dishwasher, Disposal, Electric Range, Electric Water Heater, Microwave, Refrigerator, Self Cleaning Oven
Laundry Laundry Room, Lower Level
Exterior
Exterior Feature Private Front Entry, Private Rear Entry, Private Yard
Parking Features Garage
Garage Spaces 1.0
Fence Back Yard
Pool None
Community Features None
Utilities Available Cable Available, Electricity Available, Phone Available, Sewer Available, Water Available
Waterfront Description None
View Other
Roof Type Shingle
Street Surface Asphalt
Accessibility None
Handicap Access None
Porch Deck
Total Parking Spaces 1
Building
Lot Description Back Yard, Front Yard, Landscaped, Level
Story Multi/Split
Sewer Public Sewer
Water Public
Architectural Style Contemporary/Modern, Traditional
Level or Stories Multi/Split
Structure Type Brick 4 Sides, Frame
New Construction No
Construction Status Updated/Remodeled
Schools
Elementary Schools Flat Shoals - Dekalb
Middle Schools Mcnair - Dekalb
High Schools Mcnair
Others
Senior Community no
Restrictions false
Tax ID 15 106 16 173
Special Listing Condition None
Read Less

Bought with Keller Williams Realty ATL Part
GET MORE INFORMATION





