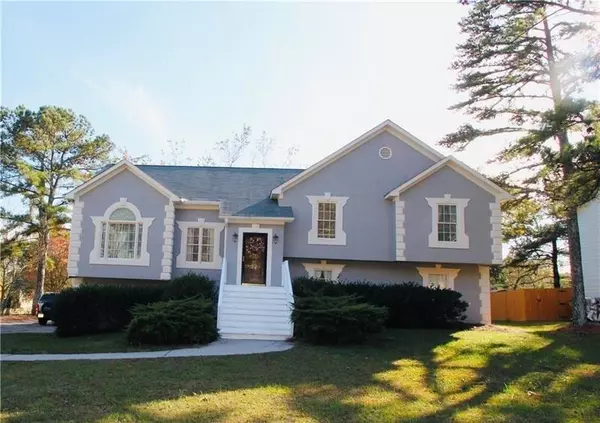For more information regarding the value of a property, please contact us for a free consultation.
17 Bramblewood PT SW Cartersville, GA 30120
Want to know what your home might be worth? Contact us for a FREE valuation!

Our team is ready to help you sell your home for the highest possible price ASAP
Key Details
Sold Price $228,000
Property Type Single Family Home
Sub Type Single Family Residence
Listing Status Sold
Purchase Type For Sale
Square Footage 2,431 sqft
Price per Sqft $93
Subdivision Bramblewood
MLS Listing ID 6644442
Sold Date 02/28/20
Style Contemporary/Modern
Bedrooms 4
Full Baths 3
Originating Board FMLS API
Year Built 1994
Annual Tax Amount $1,411
Tax Year 2018
Lot Size 0.359 Acres
Property Description
Extremely well maintained home! EVERYTHING NEW, UPGRADES GALORE! 4BD/3BA plenty of space to live in and enjoy life. Dual colored Woodmark Kitchen Cabinets, Granite Counters, tile Backsplash. Living room offers NEW flooring. Upgraded fireplace w/hand crafted live edged mantel, large tiled hearth. New tile in Foyer, New tile in Hall Bath w/new floating vanity, New Master vanity & tile back splash. Finished lower level Den w/New carpet full bath/additional bedroom. New Deck, freshly stained,15 X 12 ft Pergola w/paver patio. 36ft planter box loaded w/amazing Azaleas. 2car garage/1 side can be used as workshop/added 100 amp electrical panel and 6 outlets. Rear exterior entrance from patio to lower lever perfect for separate living space/renter/older kids/in-laws. Newer roof/2016, Newer AC 2017, Fireplace cleaned 2018 & never used. Exterior painted in 2017. Exceptional School district, 10 min from downtown Cville,boutique shopping, restaurants and entertainment. Hoa Pool is optional membership.This gem wont last long!
Location
State GA
County Bartow
Rooms
Other Rooms Pergola
Basement Daylight, Exterior Entry, Finished, Finished Bath, Full, Interior Entry
Dining Room Separate Dining Room
Interior
Interior Features Entrance Foyer, High Ceilings 9 ft Main, High Speed Internet
Heating Forced Air, Natural Gas
Cooling Ceiling Fan(s), Central Air
Flooring Carpet, Ceramic Tile, Other
Fireplaces Number 1
Fireplaces Type Gas Log, Gas Starter, Living Room
Laundry Lower Level, Laundry Room
Exterior
Exterior Feature Private Rear Entry, Courtyard
Parking Features Drive Under Main Level, Garage
Garage Spaces 2.0
Fence None
Pool None
Community Features Homeowners Assoc, Pool, Near Schools, Near Shopping
Utilities Available Cable Available, Electricity Available, Natural Gas Available, Underground Utilities
Waterfront Description None
View Other
Roof Type Composition
Building
Lot Description Back Yard, Front Yard, Landscaped, Level
Story One and One Half
Sewer Public Sewer
Water Public
New Construction No
Schools
Elementary Schools Mission Road
Middle Schools Woodland - Bartow
High Schools Woodland - Bartow
Others
Senior Community no
Special Listing Condition None
Read Less

Bought with Crye-Leike Realtors




