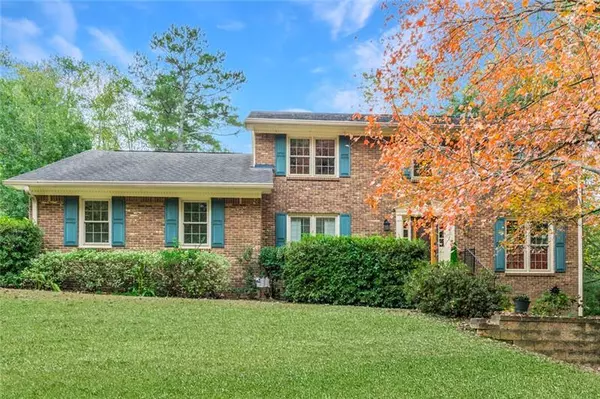For more information regarding the value of a property, please contact us for a free consultation.
3728 Kelin CT SW Lilburn, GA 30047
Want to know what your home might be worth? Contact us for a FREE valuation!

Our team is ready to help you sell your home for the highest possible price ASAP
Key Details
Sold Price $289,900
Property Type Single Family Home
Sub Type Single Family Residence
Listing Status Sold
Purchase Type For Sale
Square Footage 2,546 sqft
Price per Sqft $113
Subdivision Woodfield Crossing
MLS Listing ID 6644112
Sold Date 03/05/20
Style Traditional
Bedrooms 4
Full Baths 3
Construction Status Resale
HOA Y/N No
Originating Board FMLS API
Year Built 1984
Annual Tax Amount $3,035
Tax Year 2018
Lot Size 0.410 Acres
Acres 0.41
Property Description
Fabulous home in the award winning Brookwood school district. Well maintained home in a quiet established neighborhood. Pella windows make this home super energy efficient! Main level hosts gleaming hardwood floors in the living areas, galley kitchen with solid surface counter tops, stainless steel appliances including a double oven, plus a bedroom and full bath. Upstairs you will find a spacious owners en suite with his and hers vanities, soaking tub, separate shower. Two other generous sized bedrooms and another full bath round out the upper level. The terrace level hosts a flex area plus plenty of additional storage. Find your personal paradise in the backyard. Relax in your outdoor living area featuring composite decking and aluminum balusters to avoid maintenance, a gunite swimming pool with a loop lock cover and still plenty of room to romp and play. Concrete pad to store recreational vehicles - just one of the many benefits of living in a community without a pesky HOA!
Location
State GA
County Gwinnett
Area 64 - Gwinnett County
Lake Name None
Rooms
Bedroom Description Split Bedroom Plan, Other
Other Rooms RV/Boat Storage
Basement Daylight, Exterior Entry, Finished, Full, Interior Entry, Partial
Main Level Bedrooms 1
Dining Room Separate Dining Room
Interior
Interior Features Entrance Foyer, High Speed Internet
Heating Central, Natural Gas
Cooling Ceiling Fan(s), Central Air
Flooring Carpet, Hardwood
Fireplaces Number 1
Fireplaces Type Family Room, Gas Log
Window Features Insulated Windows
Appliance Dishwasher, Double Oven, Electric Range, Microwave
Laundry Main Level
Exterior
Exterior Feature Private Yard, Other
Parking Features Attached, Garage, Garage Faces Side, Kitchen Level
Garage Spaces 2.0
Fence Back Yard, Chain Link
Pool Gunite
Community Features None
Utilities Available Cable Available, Electricity Available, Natural Gas Available, Phone Available, Water Available
Waterfront Description None
View Other
Roof Type Shingle, Other
Street Surface Paved
Accessibility None
Handicap Access None
Porch Covered, Deck
Total Parking Spaces 2
Private Pool true
Building
Lot Description Back Yard, Landscaped, Private
Story Two
Sewer Septic Tank
Water Public
Architectural Style Traditional
Level or Stories Two
Structure Type Brick Front, Frame
New Construction No
Construction Status Resale
Schools
Elementary Schools Head
Middle Schools Five Forks
High Schools Brookwood
Others
Senior Community no
Restrictions false
Tax ID R6066 171
Ownership Fee Simple
Financing no
Special Listing Condition None
Read Less

Bought with Real Estate Expert Advisors Llc




