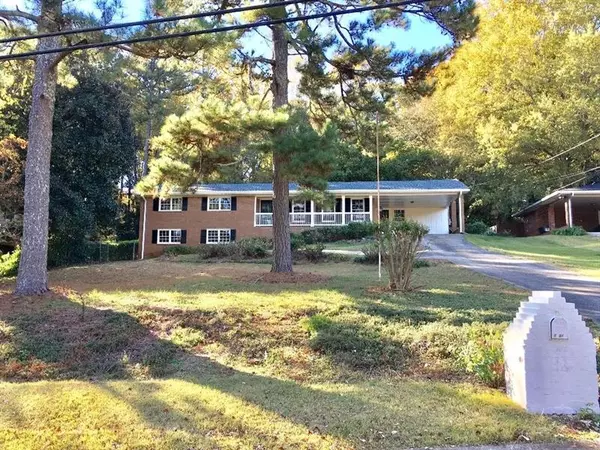For more information regarding the value of a property, please contact us for a free consultation.
1731 Smithwood DR Marietta, GA 30062
Want to know what your home might be worth? Contact us for a FREE valuation!

Our team is ready to help you sell your home for the highest possible price ASAP
Key Details
Sold Price $315,000
Property Type Single Family Home
Sub Type Single Family Residence
Listing Status Sold
Purchase Type For Sale
Square Footage 3,442 sqft
Price per Sqft $91
Subdivision Smithwood/Piedmont Bend
MLS Listing ID 6644951
Sold Date 04/15/20
Style Ranch, Traditional
Bedrooms 4
Full Baths 2
Originating Board FMLS API
Year Built 1966
Annual Tax Amount $596
Tax Year 2019
Property Description
SELLER WILL PAY CLOSING COSTS! BRING YOUR OFFERS -- SELLER READY TO CLOSE! Coveted Sprawling ALL Brick Ranch!! New Front Porch, FINISHED BASEMENT, NEW tile/hardwood floors, carpet, interior/exterior paint, NEW HVAC! Renovated Baths, Upgraded GRANITE Kitchen w/Apron Farm Sink, NEW STAINLESS STEEL DW, Stacked Stone Fireplace W/GAS LOGS. HUGE, DEEP Fenced Lot. RARE OPPORTUNITY AT THIS PRICE in a stable, mature EAST COBB Neighborhood. JR Olympic SWIM/ALTA TENNIS AVAILABLE AT PIEDMONT BEND/$425/YR. HURRY! NO HOA - 3RD CAR PARKING PAD, TURNAROUND DO NOT MISS - OPTIONAL S/T WITHIN 2 BLOCKS- MUCH LARGER THAN SHOWN IN PHOTOS AND SO BEAUTIFUL! LET'S MAKE A DEAL! SELLER RELINING CABINET BASES IN KITCHEN (BOTTOMS) WITH BIRCH TO FRESHEN/ MAKE BRIGHTER AND INTEGRATE WITH REST OF HOUSE UPGRADES. WILL BE DONE WEEK OF FEB 17TH.
Location
State GA
County Cobb
Rooms
Other Rooms None
Basement Daylight, Exterior Entry, Finished, Full, Interior Entry
Dining Room Open Concept
Interior
Interior Features Double Vanity, High Speed Internet, Entrance Foyer, Other
Heating Natural Gas, Hot Water
Cooling Ceiling Fan(s), Central Air
Flooring Carpet, Ceramic Tile, Hardwood
Fireplaces Number 1
Fireplaces Type Family Room, Gas Log, Gas Starter, Great Room
Laundry Laundry Room, Upper Level
Exterior
Exterior Feature Private Yard, Private Front Entry, Private Rear Entry, Storage
Parking Features Attached, Carport, Kitchen Level
Fence Back Yard, Chain Link
Pool None
Community Features Pool, Street Lights, Near Schools, Near Shopping
Utilities Available Cable Available, Electricity Available, Natural Gas Available, Phone Available, Sewer Available, Water Available
Waterfront Description None
View Other
Roof Type Composition
Building
Lot Description Back Yard, Front Yard, Landscaped
Story One
Sewer Public Sewer
Water Public
New Construction No
Schools
Elementary Schools Kincaid
Middle Schools Simpson
High Schools Sprayberry
Others
Senior Community no
Special Listing Condition None
Read Less

Bought with 3 Options Realty, LLC.
GET MORE INFORMATION





