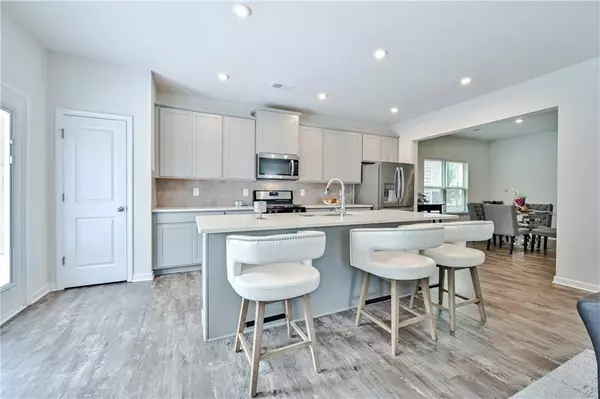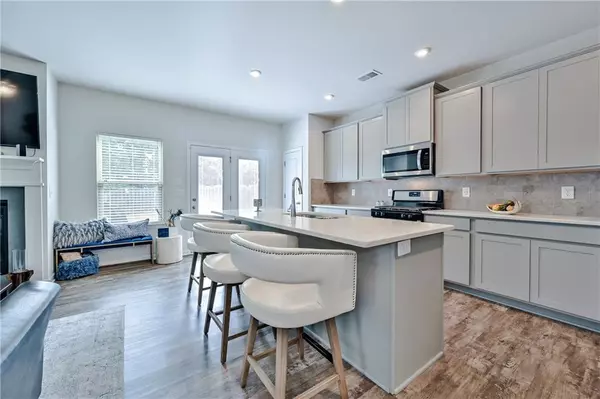For more information regarding the value of a property, please contact us for a free consultation.
3960 Lake Manor WAY Atlanta, GA 30349
Want to know what your home might be worth? Contact us for a FREE valuation!

Our team is ready to help you sell your home for the highest possible price ASAP
Key Details
Sold Price $370,000
Property Type Single Family Home
Sub Type Single Family Residence
Listing Status Sold
Purchase Type For Sale
Square Footage 2,731 sqft
Price per Sqft $135
Subdivision Lakeside Preserve
MLS Listing ID 6957081
Sold Date 11/15/21
Style Traditional
Bedrooms 3
Full Baths 2
Half Baths 1
Construction Status Resale
HOA Fees $1,200
HOA Y/N Yes
Originating Board FMLS API
Year Built 2019
Annual Tax Amount $2,118
Tax Year 2020
Lot Size 3,484 Sqft
Acres 0.08
Property Description
If you're looking for a great location with tons of amenities in a beautiful neighborhood, look no further! Built in 2019, this one still has that new home smell. This 4 bedroom 2.5 bathroom home has it all including upgraded kitchen, separate dining room and private back patio. The oversize master boasts extra space perfect for a sitting area or office and includes a huge walk in closet so big you'll never wish for more space. Upon arriving to the subdivision you get a true sense of community. Packed with luxury style amenities including a clubhouse, fitness center, basketball and tennis courts, there's something here for everyone. Spend those lazy summer days by the olympic size swimming pool, complete with water slide and kids pool or take a stroll by the community lake. Enjoy a BBQ in your private fenced in back yard or simply take a short drive to all the dining and shopping you can dream of.
Easy access to I-285, I-85, downtown Atlanta, Hartsfield Jackson International Airport, and tons of shopping and dining, this home truly has it all! Schedule your showing today because this one won't last long.
Location
State GA
County Fulton
Area 31 - Fulton South
Lake Name None
Rooms
Bedroom Description Oversized Master
Other Rooms None
Basement None
Dining Room Separate Dining Room
Interior
Interior Features Double Vanity, Entrance Foyer, High Ceilings 9 ft Main, High Ceilings 9 ft Upper, Walk-In Closet(s)
Heating Natural Gas
Cooling Ceiling Fan(s), Central Air
Flooring Carpet
Fireplaces Number 1
Fireplaces Type Family Room, Gas Log
Window Features Insulated Windows
Appliance Other
Laundry Laundry Room, Upper Level
Exterior
Exterior Feature Private Yard
Parking Features Garage
Garage Spaces 2.0
Fence Back Yard, Fenced, Privacy, Wood
Pool None
Community Features Clubhouse, Fitness Center, Homeowners Assoc, Lake, Near Schools, Near Shopping, Playground, Pool, Sidewalks, Street Lights, Tennis Court(s)
Utilities Available Cable Available, Electricity Available, Natural Gas Available, Sewer Available, Water Available
Waterfront Description None
View Other
Roof Type Composition, Shingle
Street Surface Paved
Accessibility None
Handicap Access None
Porch Covered, Front Porch, Rear Porch
Total Parking Spaces 4
Building
Lot Description Back Yard, Landscaped, Level
Story Two
Sewer Public Sewer
Water Public
Architectural Style Traditional
Level or Stories Two
Structure Type Aluminum Siding, Stone, Vinyl Siding
New Construction No
Construction Status Resale
Schools
Elementary Schools Wolf Creek
Middle Schools Sandtown
High Schools Westlake
Others
HOA Fee Include Maintenance Grounds, Swim/Tennis
Senior Community no
Restrictions false
Tax ID 14F0038 LL4442
Special Listing Condition None
Read Less

Bought with Entera Realty, LLC




