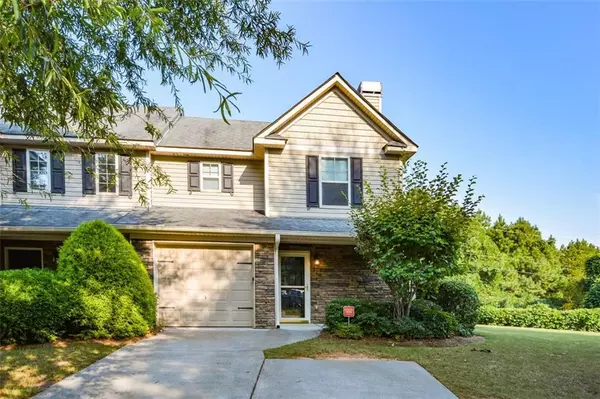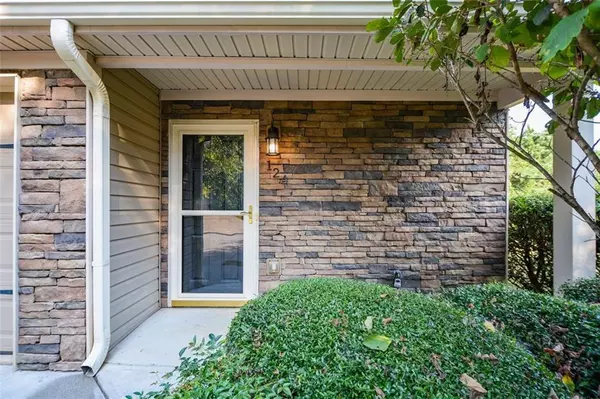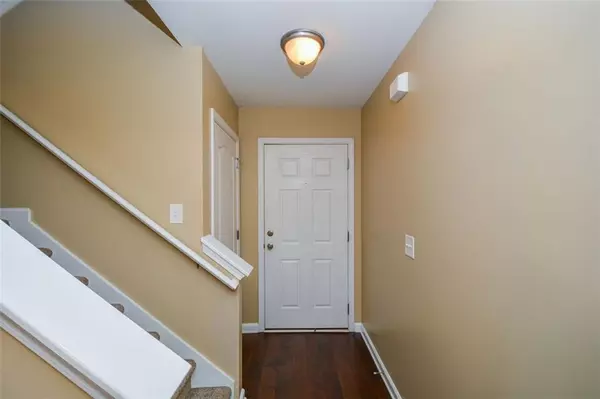For more information regarding the value of a property, please contact us for a free consultation.
124 Cypress CT Canton, GA 30115
Want to know what your home might be worth? Contact us for a FREE valuation!

Our team is ready to help you sell your home for the highest possible price ASAP
Key Details
Sold Price $208,000
Property Type Townhouse
Sub Type Townhouse
Listing Status Sold
Purchase Type For Sale
Square Footage 1,112 sqft
Price per Sqft $187
Subdivision Cypress Springs
MLS Listing ID 6944278
Sold Date 11/12/21
Style Traditional, Townhouse
Bedrooms 2
Full Baths 2
Construction Status Resale
HOA Fees $600
HOA Y/N Yes
Originating Board FMLS API
Year Built 2007
Annual Tax Amount $1,392
Tax Year 2020
Lot Size 3,920 Sqft
Acres 0.09
Property Description
End-unit townhome with garage bordering community greenspace. Leyland floorplan with great room, two bedrooms and two bathrooms up, plus loft
space for office or library. The spacious kitchen features attractive cabinetry, a pantry and stainless/black appliances. The great room has good
lighting with numerous windows, open space for adaptable dining and living and has a stack stone fireplace to enhance your décor. Flooring is just
right, with attractive hardwoods on main, ceramic tile in kitchen and carpet up. All appliances remain, including refrigerator and stackable washer and dryer. Patio in rear overlooks grassy and wooded open space. Front and concrete areas are freshly power-washed. Heat pump and air handler only two years old. Unit close to community visitor parking area for added convenience. HOA includes front and rear lawn maintenance. The community also has sidewalks and pet stations - always a plus. Minutes from I-575, so easy drive to restaurants, groceries and Outlet Shoppes in Woodstock.
Location
State GA
County Cherokee
Area 113 - Cherokee County
Lake Name None
Rooms
Other Rooms None
Basement None
Dining Room Open Concept
Interior
Interior Features High Speed Internet, Entrance Foyer
Heating Forced Air, Electric
Cooling Heat Pump, Central Air
Flooring Carpet, Ceramic Tile, Hardwood
Fireplaces Number 1
Fireplaces Type Factory Built
Window Features None
Appliance Dishwasher, Disposal, Electric Range, Electric Oven, Refrigerator, Microwave, Washer, Dryer
Laundry In Hall, Upper Level
Exterior
Exterior Feature Private Front Entry, Private Rear Entry
Parking Features Attached, Garage Door Opener, Garage, Garage Faces Front, Level Driveway, Kitchen Level
Garage Spaces 1.0
Fence None
Pool None
Community Features Homeowners Assoc, Sidewalks, Near Shopping, Dog Park
Utilities Available Cable Available, Electricity Available, Phone Available, Sewer Available, Water Available, Underground Utilities
View Other
Roof Type Composition
Street Surface Paved
Accessibility None
Handicap Access None
Porch Patio, Front Porch
Total Parking Spaces 1
Building
Lot Description Level, Front Yard, Back Yard
Story Two
Sewer Public Sewer
Water Public
Architectural Style Traditional, Townhouse
Level or Stories Two
Structure Type Stone, Vinyl Siding
New Construction No
Construction Status Resale
Schools
Elementary Schools Holly Springs - Cherokee
Middle Schools Dean Rusk
High Schools Sequoyah
Others
HOA Fee Include Maintenance Grounds, Trash
Senior Community no
Restrictions true
Tax ID 15N14K 043
Ownership Fee Simple
Financing no
Special Listing Condition None
Read Less

Bought with Mark Spain Real Estate




