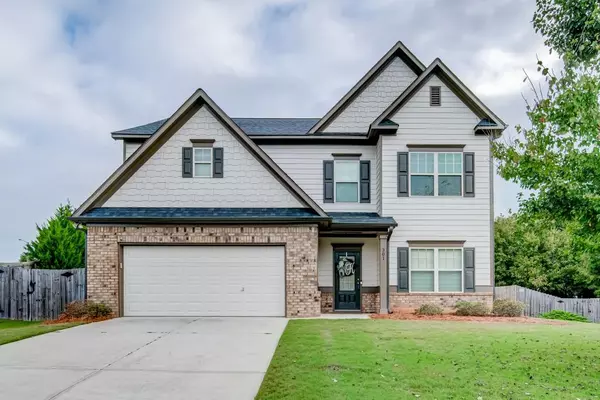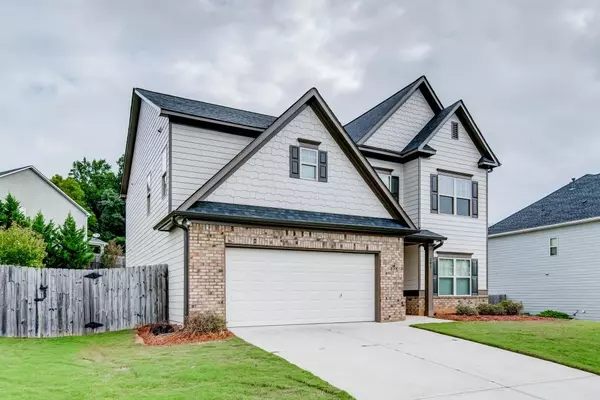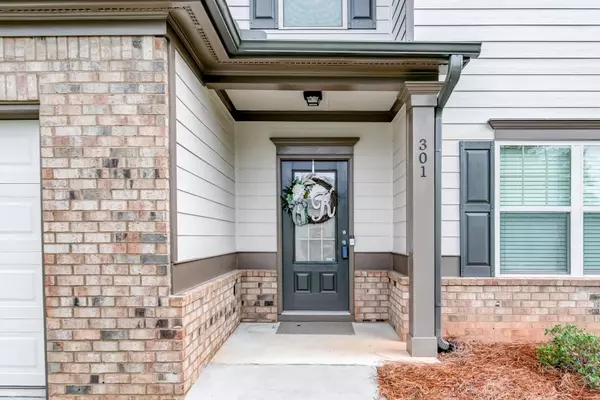For more information regarding the value of a property, please contact us for a free consultation.
301 Cherokee Reserve CT Canton, GA 30115
Want to know what your home might be worth? Contact us for a FREE valuation!

Our team is ready to help you sell your home for the highest possible price ASAP
Key Details
Sold Price $475,000
Property Type Single Family Home
Sub Type Single Family Residence
Listing Status Sold
Purchase Type For Sale
Square Footage 2,829 sqft
Price per Sqft $167
Subdivision Cherokee Reserve
MLS Listing ID 6946270
Sold Date 11/16/21
Style Traditional
Bedrooms 5
Full Baths 3
Construction Status Resale
HOA Fees $650
HOA Y/N No
Originating Board FMLS API
Year Built 2014
Annual Tax Amount $2,966
Tax Year 2020
Lot Size 0.360 Acres
Acres 0.36
Property Description
Wow! This home is pristine! Open the front door to soaring 2 story foyer and the light and airy feeling of this home, with its 9-foot ceilings and ample windows flooding the space with natural daylight. New luxury vinyl plank flooring and 2-piece crown flows throughout the main floor. The eat-in kitchen has a walk-in pantry and quartz counter tops that go on for days. These quartz counters have the look of marble but none of the upkeep of marble. The SS appliances in the kitchen stay with the home. Downstairs guest room has double doors and access to a full bath with granite counters. The over-sized master has trey ceilings and plenty of room for a sitting area. Master bath has seamless glass shower surround, soaking tub, and granite counters with double vanities. All the bedrooms in this home are ample in size and have a wall-in closet. Even the laundry room is spacious. The backyard of this home is like your own private landscaped oasis with a covered paver patio and a stone path to the swing set (stays with home). Great location near I-575, great schools and shopping. No updating needed here; it's already done! The roof is only 3 years old. Come and see this beauty before its gone!
Location
State GA
County Cherokee
Area 113 - Cherokee County
Lake Name None
Rooms
Bedroom Description Oversized Master
Other Rooms None
Basement None
Main Level Bedrooms 1
Dining Room Separate Dining Room
Interior
Interior Features Disappearing Attic Stairs, Entrance Foyer 2 Story, High Ceilings 9 ft Main, High Ceilings 9 ft Upper, Tray Ceiling(s), Walk-In Closet(s)
Heating Forced Air, Natural Gas
Cooling Ceiling Fan(s), Central Air
Flooring Carpet, Ceramic Tile, Other
Fireplaces Type Family Room, Gas Log, Gas Starter, Glass Doors
Window Features Insulated Windows
Appliance Dishwasher, Disposal, Electric Water Heater, Gas Oven, Microwave, Refrigerator
Laundry Laundry Room, Upper Level
Exterior
Exterior Feature Private Front Entry, Private Rear Entry, Private Yard
Parking Features Driveway, Garage, Garage Faces Front, Kitchen Level, Level Driveway
Garage Spaces 2.0
Fence Privacy, Wood
Pool None
Community Features Homeowners Assoc, Near Schools, Near Shopping, Sidewalks, Street Lights
Utilities Available Cable Available, Electricity Available, Natural Gas Available, Phone Available, Sewer Available, Underground Utilities, Water Available
Waterfront Description None
View Rural
Roof Type Composition
Street Surface Asphalt
Accessibility None
Handicap Access None
Porch Covered, Front Porch
Total Parking Spaces 2
Building
Lot Description Back Yard, Corner Lot, Front Yard, Landscaped, Level, Private
Story Two
Sewer Public Sewer
Water Public
Architectural Style Traditional
Level or Stories Two
Structure Type Brick Front, Cement Siding
New Construction No
Construction Status Resale
Schools
Elementary Schools Hickory Flat - Cherokee
Middle Schools Dean Rusk
High Schools Sequoyah
Others
HOA Fee Include Swim/Tennis
Senior Community no
Restrictions false
Tax ID 15N26F 010
Ownership Fee Simple
Financing no
Special Listing Condition None
Read Less

Bought with Berkshire Hathaway HomeServices Georgia Properties




