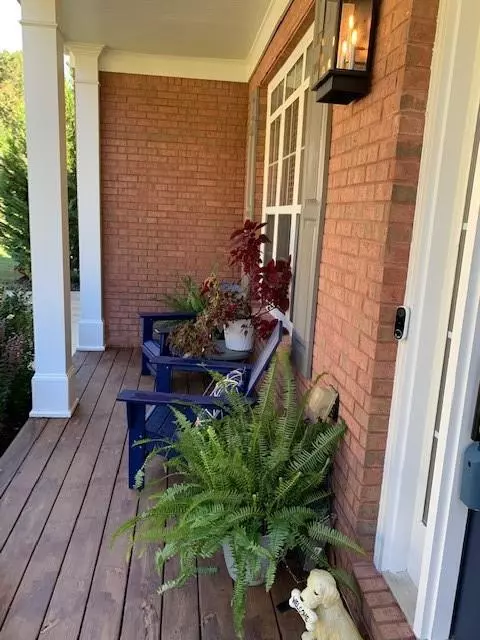For more information regarding the value of a property, please contact us for a free consultation.
105 Clifford CT Canton, GA 30115
Want to know what your home might be worth? Contact us for a FREE valuation!

Our team is ready to help you sell your home for the highest possible price ASAP
Key Details
Sold Price $430,000
Property Type Single Family Home
Sub Type Single Family Residence
Listing Status Sold
Purchase Type For Sale
Square Footage 2,675 sqft
Price per Sqft $160
Subdivision Mill Creek Overlook
MLS Listing ID 6961678
Sold Date 11/30/21
Style Traditional
Bedrooms 5
Full Baths 2
Half Baths 1
Construction Status Updated/Remodeled
HOA Fees $215
HOA Y/N No
Originating Board FMLS API
Year Built 2002
Annual Tax Amount $3,045
Tax Year 2020
Lot Size 0.340 Acres
Acres 0.34
Property Description
Beautifully updated and maintained 5BR/2.5BA with full basement overlooking private backyard with lake view.Great floorplan w/light filled family room,kitchen & b'fast area,living room/office,formal dining room,powder room & guestBR/bonus room on main.Three bedrooms & oversized owner's suite w/walk in closet & 2 full baths upstairs.Hardwoods on main.Kitchen w/granite counters,tile backsplash,all new black stainless appliances,new gargage disp.Newer roof 2017,newer large gutters 2017,two new HVAC 2020,new hot water heater 2020,ALL NEW light fixtures and ceiling fans,new gas logs,owner's suite high-end bath renovation,all new toilets,stairwell bannister updated,front porch renovation,1/2 bath renovation,new exterior & interior designer paint colors.Laundry room upstairs.Beautiful deck overlooking peaceful backyard and lake view.Stone floored sitting area on terrace level.Unfinished basement for additional rooms or storage.Immacultate condition and move-in ready.This is a true 10+ home.Fantastic school system.Landscaped with beautiful shrubs,trees,and flowers.A buyer's dream come true.
Location
State GA
County Cherokee
Area 113 - Cherokee County
Lake Name None
Rooms
Bedroom Description Oversized Master
Other Rooms None
Basement Bath/Stubbed, Daylight, Exterior Entry, Full, Interior Entry, Unfinished
Main Level Bedrooms 1
Dining Room Separate Dining Room
Interior
Interior Features Entrance Foyer, High Ceilings 9 ft Upper, High Ceilings 10 ft Main, High Speed Internet, Low Flow Plumbing Fixtures, Tray Ceiling(s), Walk-In Closet(s), Other
Heating Central, Forced Air, Natural Gas, Zoned
Cooling Ceiling Fan(s), Central Air, Zoned
Flooring Carpet, Ceramic Tile, Hardwood
Fireplaces Number 1
Fireplaces Type Family Room, Gas Log, Gas Starter
Window Features Insulated Windows
Appliance Dishwasher, Disposal, ENERGY STAR Qualified Appliances, Gas Cooktop, Gas Oven, Gas Water Heater, Microwave, Refrigerator, Self Cleaning Oven
Laundry Laundry Room, Upper Level
Exterior
Exterior Feature Private Front Entry, Private Rear Entry, Private Yard
Parking Features Attached, Garage Door Opener, Garage Faces Front, Kitchen Level
Fence Back Yard, Fenced, Wood
Pool None
Community Features Homeowners Assoc, Lake, Near Schools, Near Shopping, Street Lights
Utilities Available Cable Available, Electricity Available, Natural Gas Available, Phone Available, Sewer Available, Water Available
Waterfront Description None
Roof Type Composition, Shingle
Street Surface Paved
Accessibility None
Handicap Access None
Porch Deck, Front Porch
Building
Lot Description Back Yard, Front Yard, Landscaped, Private
Story Two
Sewer Public Sewer
Water Public
Architectural Style Traditional
Level or Stories Two
Structure Type Brick Front, Cement Siding
New Construction No
Construction Status Updated/Remodeled
Schools
Elementary Schools Hickory Flat - Cherokee
Middle Schools Dean Rusk
High Schools Sequoyah
Others
Senior Community no
Restrictions false
Tax ID 15N27D 053
Financing no
Special Listing Condition None
Read Less

Bought with Keller Williams Realty Atl Perimeter




