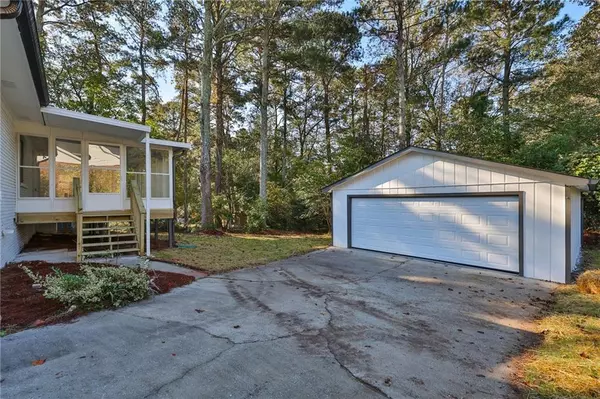For more information regarding the value of a property, please contact us for a free consultation.
3105 Periwinkle DR Snellville, GA 30078
Want to know what your home might be worth? Contact us for a FREE valuation!

Our team is ready to help you sell your home for the highest possible price ASAP
Key Details
Sold Price $350,000
Property Type Single Family Home
Sub Type Single Family Residence
Listing Status Sold
Purchase Type For Sale
Square Footage 2,256 sqft
Price per Sqft $155
Subdivision Hidden Forest
MLS Listing ID 6961301
Sold Date 11/29/21
Style A-Frame, Contemporary/Modern, Ranch
Bedrooms 4
Full Baths 3
Construction Status Updated/Remodeled
HOA Y/N No
Originating Board FMLS API
Year Built 1974
Annual Tax Amount $829
Tax Year 2020
Lot Size 0.510 Acres
Acres 0.51
Property Description
Completely Renovated 4 Bed | 3 bath (2,256 sqft) 4 Sided Brick a-frame sprawling ranch w/ huge detached garage & master en-suite, NEW Windows/Doors, NEW Architectural Roof, NEW HVAC Systems, NEW Water Heater, NEW Grating/Landscaping is only MINUTES from Shoppes at Webb Gin & downtown Snellville! The chic design and quality of craftsmanship further accentuate the charm of this rare bright and airy floor plan! Your new home features Custom Soft-Close Cabinetry & Pantry, stunning Quartz Countertop & Italian glass backsplash combo Matte black fixtures and recessed LED lighting throughout,Samsung Stainless Steel appliances, Solid Hardwood Floors throughout, Gorgeous porcelain marble tile! The Stunning bathrooms feature glass stall showers, gleaming polished porcelain tiles, custom soft close cabinetry & a modern clean quartz finish with matte black fixture contrast set a whole new tone for your day! All new plumbing fixtures, electrical fixtures & outlets, sheetrock - this was a complete renovation! Spacious covered screened porch off of the family room provides access to your large 2 car detached garage (convert this space for more flex space/potential in-law suite or air bnb! Use the detached garage space as the ultimate hobby room or even supplement your mortgage payment by finishing the garage space into an air bnb or small apartment. Huge room with floor to ceiling windows is large enough for a pool table, home office/gym but is set up as the 4th bedroom or Large Master Suite. Fully fenced backyard! This one will not disappoint, book your showing today! Text ZachMaxey to 59559 for more information!
Location
State GA
County Gwinnett
Area 65 - Gwinnett County
Lake Name None
Rooms
Bedroom Description Master on Main, Oversized Master, Split Bedroom Plan
Other Rooms None
Basement Crawl Space
Main Level Bedrooms 4
Dining Room Separate Dining Room
Interior
Interior Features Cathedral Ceiling(s), Double Vanity, Entrance Foyer, High Ceilings 10 ft Main
Heating Forced Air
Cooling Ceiling Fan(s), Central Air
Flooring Ceramic Tile, Hardwood
Fireplaces Number 1
Fireplaces Type Factory Built, Family Room
Window Features Insulated Windows
Appliance Dishwasher, Electric Range, Gas Water Heater, Microwave
Laundry Laundry Room, Main Level
Exterior
Exterior Feature None
Parking Features Detached, Garage, Garage Door Opener
Garage Spaces 2.0
Fence Back Yard
Pool None
Community Features Near Schools, Near Shopping, Near Trails/Greenway, Playground, Public Transportation
Utilities Available Electricity Available, Natural Gas Available, Water Available
View Other
Roof Type Composition
Street Surface None
Accessibility None
Handicap Access None
Porch Rear Porch, Screened
Total Parking Spaces 2
Building
Lot Description Back Yard, Landscaped, Level, Wooded
Story One
Sewer Public Sewer
Water Public
Architectural Style A-Frame, Contemporary/Modern, Ranch
Level or Stories One
Structure Type Brick 4 Sides
New Construction No
Construction Status Updated/Remodeled
Schools
Elementary Schools Britt
Middle Schools Snellville
High Schools South Gwinnett
Others
Senior Community no
Restrictions false
Tax ID R5036 043
Special Listing Condition None
Read Less

Bought with Kirkwood Realty LLC.




