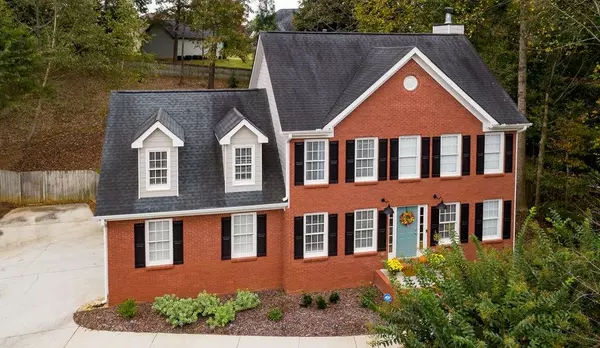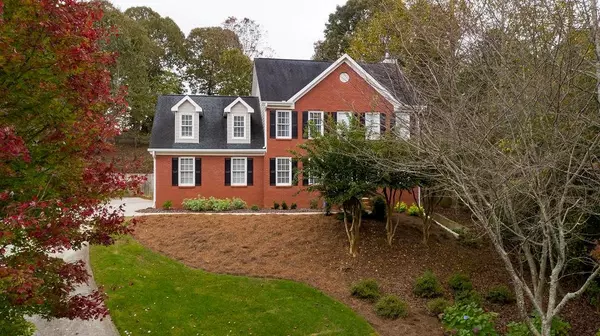For more information regarding the value of a property, please contact us for a free consultation.
5818 Bayside CT Buford, GA 30518
Want to know what your home might be worth? Contact us for a FREE valuation!

Our team is ready to help you sell your home for the highest possible price ASAP
Key Details
Sold Price $415,000
Property Type Single Family Home
Sub Type Single Family Residence
Listing Status Sold
Purchase Type For Sale
Square Footage 2,596 sqft
Price per Sqft $159
Subdivision Holiday Pines
MLS Listing ID 6962658
Sold Date 11/29/21
Style Traditional
Bedrooms 3
Full Baths 2
Half Baths 1
Construction Status Resale
HOA Fees $130
HOA Y/N Yes
Originating Board FMLS API
Year Built 2001
Annual Tax Amount $3,583
Tax Year 2020
Lot Size 0.600 Acres
Acres 0.6
Property Description
Don't miss a wonderful opportunity! This stately 3 bedroom, 2.5 bath home in highly sought-after Holiday Pines offers a community dock for you to enjoy a relaxing lake lifestyle. Enter into an open foyer area that leads upstairs or pass into a large living area where you can cozy up to the fireplace. From the living room there's access to the backyard for unwinding on the enclosed back porch or lounging on the patio in an easy to maintain backyard. Returning inside the house, the perfectly laid-out kitchen gives a delightful view of the backyard while you effortlessly serve the casual dining space or the adjoining formal dining room. Upstairs you'll find nicely-sized rooms and love the privacy from the living area downstairs. There's even a bonus room that could easily be used as a 4th bedroom. The partially finished basement offers additional space for a home office, work-out area, or whatever your heart desires. Newly painted interior and exterior. Easy walk/drive to Lake Lanier islands. Welcome Home! HOA is voluntary - See Community Association Disclosure Exhibit for further details.
Location
State GA
County Hall
Area 265 - Hall County
Lake Name Lanier
Rooms
Bedroom Description None
Other Rooms None
Basement Daylight, Exterior Entry, Full
Dining Room Separate Dining Room
Interior
Interior Features Double Vanity, High Speed Internet, Tray Ceiling(s), Walk-In Closet(s)
Heating Central, Natural Gas
Cooling Central Air
Flooring Carpet, Hardwood
Fireplaces Number 1
Fireplaces Type Gas Starter, Great Room, Living Room
Window Features Insulated Windows
Appliance Dishwasher, Electric Oven, Electric Range, Gas Water Heater, Microwave
Laundry In Kitchen
Exterior
Exterior Feature Other
Parking Features Garage, Garage Door Opener, Garage Faces Side
Garage Spaces 2.0
Fence Back Yard, Wood
Pool None
Community Features Community Dock
Utilities Available Cable Available, Electricity Available, Natural Gas Available, Phone Available, Water Available
Waterfront Description None
View Other
Roof Type Shingle
Street Surface Paved
Accessibility None
Handicap Access None
Porch Covered, Deck, Enclosed, Rear Porch
Total Parking Spaces 2
Building
Lot Description Back Yard, Front Yard, Landscaped, Private
Story Two
Sewer Septic Tank
Water Public
Architectural Style Traditional
Level or Stories Two
Structure Type Brick Front, Cement Siding
New Construction No
Construction Status Resale
Schools
Elementary Schools Friendship
Middle Schools C.W. Davis
High Schools Flowery Branch
Others
Senior Community no
Restrictions false
Tax ID 07331 001091
Special Listing Condition None
Read Less

Bought with Coldwell Banker Realty




