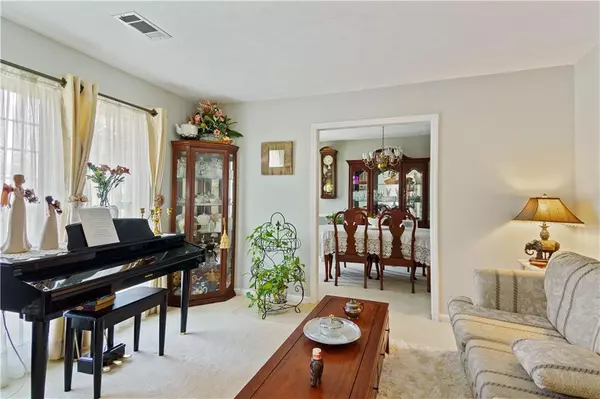For more information regarding the value of a property, please contact us for a free consultation.
3301 Musket DR Columbus, GA 31907
Want to know what your home might be worth? Contact us for a FREE valuation!

Our team is ready to help you sell your home for the highest possible price ASAP
Key Details
Sold Price $190,900
Property Type Single Family Home
Sub Type Single Family Residence
Listing Status Sold
Purchase Type For Sale
Square Footage 2,285 sqft
Price per Sqft $83
Subdivision Huntwood
MLS Listing ID 6894119
Sold Date 08/25/21
Style Ranch
Bedrooms 3
Full Baths 2
Construction Status Resale
HOA Y/N No
Originating Board FMLS API
Year Built 1988
Annual Tax Amount $1,588
Tax Year 2020
Lot Size 0.370 Acres
Acres 0.37
Property Description
Nestled in the well established safe community of Huntwood, this beautiful 3 bedroom, 2 bathroom BRICK RANCH features a 4 CAR CARPORT and HUGE PRIVATE BACKYARD with in-ground sprinkler system! Enough said, but I'll continue! This home is a must see that won't last long! Boasting great living spaces, including a family room with fireplace, open living and dining rooms, and eat-in kitchen with granite countertops and stainless steel appliances. Did I mention the beautiful hardwoods throughout the hallways and in the family room? The master bedroom is truly MASTERFUL - sprawling across the span of the entire backside of the house, this master is definitely considered oversized. Ensuite features a separate shower and soaking tub, and a great walk-in closet. The layout of the home offers privacy as well as ample space to entertain family and friends. Minutes to Columbus State University, Peachtree Mall, Fort Benning military base, as well as local schools, grocery, restaurants.
Location
State GA
County Muscogee
Area 548 - Muscogee
Lake Name None
Rooms
Bedroom Description Master on Main, Oversized Master
Other Rooms None
Basement None
Main Level Bedrooms 3
Dining Room Open Concept, Separate Dining Room
Interior
Interior Features Bookcases, Disappearing Attic Stairs, Walk-In Closet(s)
Heating Central, Electric
Cooling Ceiling Fan(s), Central Air
Flooring Carpet, Ceramic Tile, Hardwood
Fireplaces Number 1
Fireplaces Type Family Room, Gas Log
Window Features Insulated Windows
Appliance Dishwasher, Disposal, Gas Cooktop, Gas Water Heater, Microwave, Refrigerator
Laundry Laundry Room, Main Level
Exterior
Exterior Feature Private Yard
Parking Features Carport, Covered, Driveway, On Street
Fence Back Yard, Chain Link, Fenced, Privacy
Pool None
Community Features Near Schools, Near Shopping, Public Transportation, Restaurant, Street Lights
Utilities Available Cable Available, Electricity Available, Natural Gas Available, Phone Available, Sewer Available, Underground Utilities, Water Available
Waterfront Description None
View City
Roof Type Shingle
Street Surface None
Accessibility None
Handicap Access None
Porch Patio
Total Parking Spaces 4
Building
Lot Description Back Yard, Corner Lot, Front Yard, Landscaped
Story One
Sewer Public Sewer
Water Public
Architectural Style Ranch
Level or Stories One
Structure Type Brick 4 Sides
New Construction No
Construction Status Resale
Schools
Elementary Schools Forrest Road
Middle Schools Fort
High Schools Kendrick
Others
Senior Community no
Restrictions false
Tax ID 097030018
Special Listing Condition None
Read Less

Bought with Non FMLS Member
GET MORE INFORMATION





