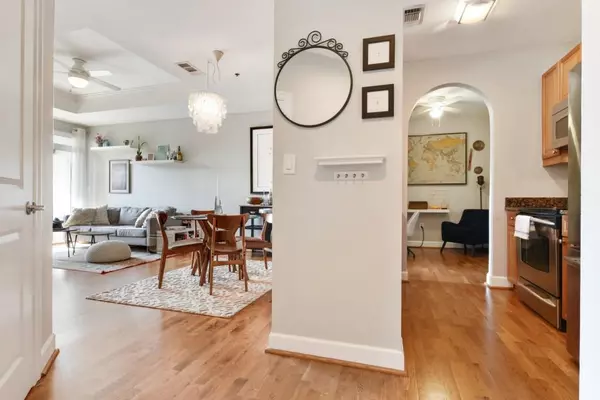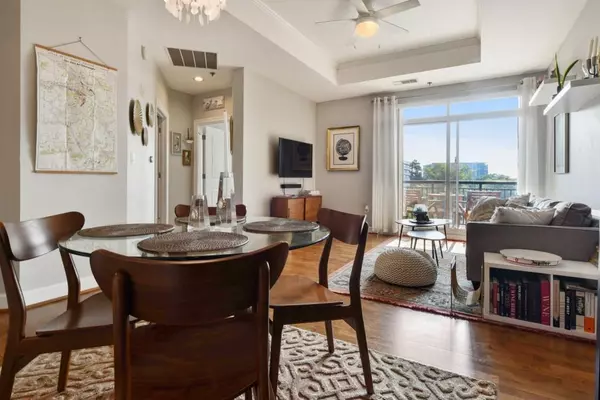For more information regarding the value of a property, please contact us for a free consultation.
325 E Paces Ferry RD NE #603 Atlanta, GA 30305
Want to know what your home might be worth? Contact us for a FREE valuation!

Our team is ready to help you sell your home for the highest possible price ASAP
Key Details
Sold Price $262,000
Property Type Condo
Sub Type Condominium
Listing Status Sold
Purchase Type For Sale
Square Footage 979 sqft
Price per Sqft $267
Subdivision Paces 325
MLS Listing ID 6922416
Sold Date 08/30/21
Style High Rise (6 or more stories)
Bedrooms 1
Full Baths 1
Construction Status Resale
HOA Fees $411
HOA Y/N Yes
Originating Board FMLS API
Year Built 2004
Annual Tax Amount $2,350
Tax Year 2020
Property Description
If you're looking for an adorable, spacious 1 bedroom/1 bathroom condo in Buckhead, you've found the one! This light-filled unit is one of the larger floor plans with 979 square feet; the separate dining room is currently used as the perfect home office, but it could easily be whatever you make it! Through the living room, you'll find a fabulous covered balcony with city views where you can catch the morning sun. The large bedroom includes a walk-in closet and has newer carpet with specialized pet padding underneath; the rest of the unit boasts beautiful hardwood floors. This condo also comes with a separate storage unit! Easily walk to shopping and dining! Don't forget to check out the gym, rooftop pool and tennis court on the 4th floor. Don't miss this opportunity!!
Location
State GA
County Fulton
Area 21 - Atlanta North
Lake Name None
Rooms
Bedroom Description Master on Main
Other Rooms None
Basement None
Main Level Bedrooms 1
Dining Room Separate Dining Room
Interior
Interior Features High Ceilings 10 ft Main, High Speed Internet, Walk-In Closet(s)
Heating Forced Air
Cooling Central Air
Flooring Carpet, Hardwood
Fireplaces Type None
Window Features Insulated Windows
Appliance Dishwasher, Disposal, Electric Range, Microwave, Refrigerator, Self Cleaning Oven
Laundry In Hall, Laundry Room
Exterior
Exterior Feature Balcony
Parking Features Assigned, Covered, Deeded, Garage, Storage
Garage Spaces 1.0
Fence None
Pool None
Community Features Clubhouse, Concierge, Fitness Center, Gated, Homeowners Assoc, Pool, Tennis Court(s)
Utilities Available Cable Available, Electricity Available, Phone Available, Sewer Available, Water Available
Waterfront Description None
View City
Roof Type Other
Street Surface Paved
Accessibility None
Handicap Access None
Porch Covered, Patio
Total Parking Spaces 1
Building
Lot Description Level
Story One
Sewer Public Sewer
Water Public
Architectural Style High Rise (6 or more stories)
Level or Stories One
Structure Type Other
New Construction No
Construction Status Resale
Schools
Elementary Schools Garden Hills
Middle Schools Willis A. Sutton
High Schools North Atlanta
Others
Senior Community no
Restrictions true
Tax ID 17 006100091124
Ownership Condominium
Financing no
Special Listing Condition None
Read Less

Bought with Real Living Capital City




