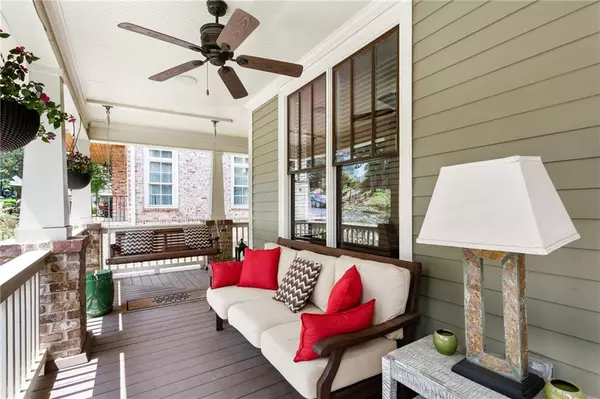For more information regarding the value of a property, please contact us for a free consultation.
270 W Peachtree ST Norcross, GA 30071
Want to know what your home might be worth? Contact us for a FREE valuation!

Our team is ready to help you sell your home for the highest possible price ASAP
Key Details
Sold Price $690,000
Property Type Single Family Home
Sub Type Single Family Residence
Listing Status Sold
Purchase Type For Sale
Square Footage 3,768 sqft
Price per Sqft $183
Subdivision Lum Howell Park
MLS Listing ID 6926214
Sold Date 09/10/21
Style Craftsman
Bedrooms 4
Full Baths 3
Half Baths 1
Construction Status Resale
HOA Fees $750
HOA Y/N Yes
Originating Board FMLS API
Year Built 2007
Annual Tax Amount $7,214
Tax Year 2020
Lot Size 4,791 Sqft
Acres 0.11
Property Description
Move In Ready and Spectacular in Historic Norcross! Looking for a small town feel while still so close to Brookhaven/Buckhead/Atlanta? And Minutes to Peachtree Corners/The Forum? Look no further. Historic Norcross is not just an address - it is a way of life! WALK to all the fabulous Restaurants, Bars, and Shopping in the quaint yet always bustling little town center of Historic Norcross. Parks everywhere! WALK to the concerts in Thrasher Park, to the Farmers Market and Arts Festivals! Custom Built, this Charming Craftsman style home has every detail the discerning homeowner is looking for. Enjoy Morning Coffee and Evening Cocktails on the charming WRAPAROUND Front Porch, which is accessed from both the foyer as well as the Kitchen/Breakfast Area! FRESH PAINT throughout the home, August 2021! Hardwood Floors Glisten Throughout! Gorgeous Crown Molding at every turn. CHEF'S KITCHEN boasts a 4 Burner (and a Griddle!) Wolf Range, Dacor Warming Drawer and Vent Hood, and Subzero Refrigerator and Beverage Drawers! The Large Island features a Beverage Sink which serves as a great Beverage Station/Cooler - makes entertaining a dream! The Kitchen opens to the Fireside Family Room, with Coffered Ceilings and a beautiful Fireplace. Also off the Kitchen and Family Room you will find the Fabulous Screened Porch, which is only a few years old! With no detail overlooked, it serves as the Perfect Place to watch the game and relax! The Master Suite is beautiful - light, bright and airy! Secondary Bedrooms are spacious, and the Upstairs Laundry Room makes life so much easier! The Finished Terrace Level offers a Bedroom/Rec Room and Full Bath, and walks out to its own private Patio with a Porch Swing!
Location
State GA
County Gwinnett
Area 61 - Gwinnett County
Lake Name None
Rooms
Bedroom Description Other
Other Rooms None
Basement Daylight, Driveway Access, Exterior Entry, Finished, Finished Bath, Full
Dining Room Separate Dining Room
Interior
Interior Features Bookcases, Central Vacuum, Disappearing Attic Stairs, Entrance Foyer, High Ceilings 9 ft Lower, High Ceilings 10 ft Main, High Ceilings 10 ft Upper, High Speed Internet, Tray Ceiling(s), Walk-In Closet(s)
Heating Forced Air, Natural Gas, Zoned
Cooling Ceiling Fan(s), Central Air, Zoned
Flooring Hardwood
Fireplaces Number 1
Fireplaces Type Family Room
Window Features Insulated Windows
Appliance Dishwasher, Disposal, Gas Oven, Gas Range, Gas Water Heater, Microwave, Range Hood, Refrigerator, Self Cleaning Oven
Laundry Upper Level
Exterior
Exterior Feature Private Front Entry
Parking Features Attached, Garage, Garage Door Opener, Garage Faces Rear, Level Driveway
Garage Spaces 2.0
Fence None
Pool None
Community Features Homeowners Assoc, Near Shopping, Park, Sidewalks, Street Lights
Utilities Available Cable Available, Electricity Available, Natural Gas Available, Phone Available, Sewer Available, Water Available
View Other
Roof Type Composition, Shingle
Street Surface Asphalt, Paved
Accessibility None
Handicap Access None
Porch Covered, Deck, Front Porch, Patio, Screened
Total Parking Spaces 2
Building
Lot Description Front Yard, Landscaped, Level
Story Two
Sewer Public Sewer
Water Public
Architectural Style Craftsman
Level or Stories Two
Structure Type Cement Siding, Frame
New Construction No
Construction Status Resale
Schools
Elementary Schools Stripling
Middle Schools Pinckneyville
High Schools Norcross
Others
Senior Community no
Restrictions true
Tax ID R6254 464
Special Listing Condition None
Read Less

Bought with Dana Gregory Properties




