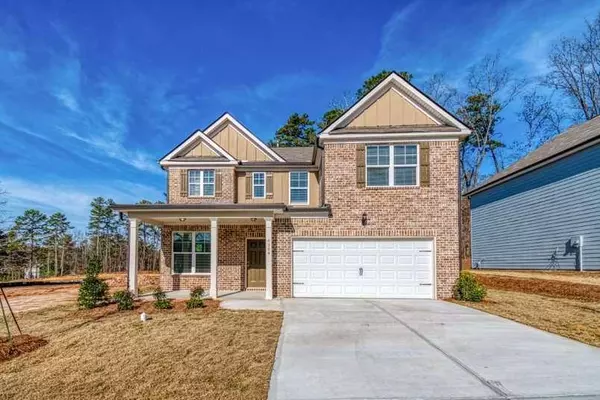For more information regarding the value of a property, please contact us for a free consultation.
284 Layfield DR Jonesboro, GA 30238
Want to know what your home might be worth? Contact us for a FREE valuation!

Our team is ready to help you sell your home for the highest possible price ASAP
Key Details
Sold Price $325,528
Property Type Single Family Home
Sub Type Single Family Residence
Listing Status Sold
Purchase Type For Sale
Square Footage 2,235 sqft
Price per Sqft $145
Subdivision Keswick Estates
MLS Listing ID 6854539
Sold Date 09/09/21
Style A-Frame
Bedrooms 3
Full Baths 2
Half Baths 1
Construction Status To Be Built
HOA Fees $325
HOA Y/N No
Originating Board FMLS API
Year Built 2021
Tax Year 2020
Lot Size 10,018 Sqft
Acres 0.23
Property Description
Wynbrooke on this cul de sac at lot 18 in Keswick Estates is an open floorplan with a formal dining room off of the extended foyer at the home's entrance. The modern kitchen w/gleaming stainless steel appliances, granite countertops, 42 in cabinets with crown, and Gray cabinets overlooks a cozy breakfast area overto the fireplace. The inviting family room is perfect for entertaining with rod iron stair case. Upstairs, the owner's suite with sitting area has unique vaulted ceiling as well as spa-like bath w/dual vanity and oversized walk-in closet!. This home d ck storage. A definite must see!
Location
State GA
County Clayton
Area 161 - Clayton County
Lake Name None
Rooms
Bedroom Description Oversized Master, Sitting Room
Other Rooms None
Basement None
Dining Room Separate Dining Room
Interior
Interior Features Double Vanity, Entrance Foyer, High Ceilings 9 ft Lower, High Ceilings 9 ft Main, High Ceilings 9 ft Upper
Heating Central, Natural Gas
Cooling Ceiling Fan(s), Central Air
Flooring Carpet, Vinyl
Fireplaces Number 1
Fireplaces Type Family Room, Gas Starter
Window Features Insulated Windows
Appliance Dishwasher, Disposal, Gas Water Heater, Microwave
Laundry Laundry Room, Upper Level
Exterior
Exterior Feature Other
Parking Features Attached, Garage
Garage Spaces 2.0
Fence None
Pool None
Community Features Clubhouse
Utilities Available Electricity Available, Natural Gas Available, Sewer Available, Underground Utilities, Water Available
Waterfront Description None
View Other
Roof Type Composition
Street Surface Asphalt, Concrete
Accessibility None
Handicap Access None
Porch Patio
Total Parking Spaces 2
Building
Lot Description Back Yard, Sloped
Story Two
Sewer Public Sewer
Water Public
Architectural Style A-Frame
Level or Stories Two
Structure Type Brick 4 Sides, Brick Front, Cement Siding
New Construction No
Construction Status To Be Built
Schools
Elementary Schools Hawthorne - Clayton
Middle Schools Lovejoy
High Schools Mundys Mill
Others
HOA Fee Include Insurance, Maintenance Grounds, Reserve Fund
Senior Community no
Restrictions false
Tax ID 05173A A011
Ownership Fee Simple
Financing no
Special Listing Condition None
Read Less

Bought with Keller Williams Realty Atl Partners




