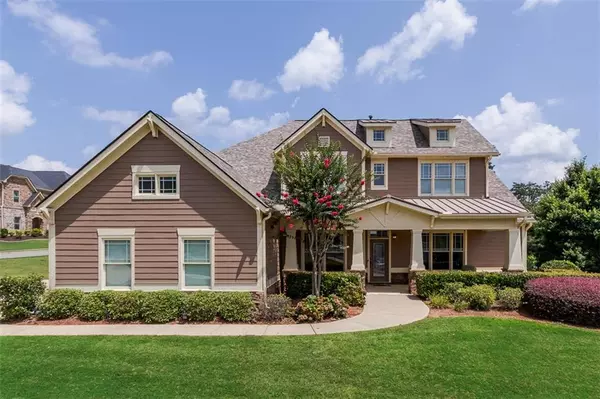For more information regarding the value of a property, please contact us for a free consultation.
200 Longleaf CT Canton, GA 30114
Want to know what your home might be worth? Contact us for a FREE valuation!

Our team is ready to help you sell your home for the highest possible price ASAP
Key Details
Sold Price $490,000
Property Type Single Family Home
Sub Type Single Family Residence
Listing Status Sold
Purchase Type For Sale
Square Footage 3,545 sqft
Price per Sqft $138
Subdivision Laurel Canyon
MLS Listing ID 6921001
Sold Date 09/10/21
Style Craftsman
Bedrooms 4
Full Baths 3
Half Baths 1
Construction Status Resale
HOA Fees $960
HOA Y/N Yes
Originating Board FMLS API
Year Built 2007
Annual Tax Amount $4,508
Tax Year 2020
Lot Size 0.350 Acres
Acres 0.35
Property Description
This amazing 4/3.5 is move-in ready and has all the amenities you would need for a comfortable life. The eat in kitchen features granite countertops, hdwd floors, upgraded ss appliances with an extra lg pantry to store your food items or personal belongings properly! It also includes breakfast bar seating which can be turned into additional dining space when needed! On main floor find master suite with trey ceiling that offers plenty of natural light through large windows next to it as well as a generously sized bathroom complete with double vanity sink and walk in shower room so you will never have trouble finding what hygiene products are yours by mistake again (unless they're missing completely...). Upstairs you will find three additional bedrooms and two bathrooms, game room and bonus room that can be used as a separate den, family room, media room, office... anything that you could need!
Location
State GA
County Cherokee
Area 111 - Cherokee County
Lake Name None
Rooms
Bedroom Description Master on Main
Other Rooms None
Basement None
Main Level Bedrooms 1
Dining Room Separate Dining Room
Interior
Interior Features Double Vanity, Entrance Foyer 2 Story, High Ceilings 10 ft Main
Heating Forced Air
Cooling Ceiling Fan(s), Central Air
Flooring Carpet, Ceramic Tile, Hardwood
Fireplaces Number 1
Fireplaces Type Living Room
Window Features Insulated Windows
Appliance Dishwasher, Disposal, Gas Cooktop, Gas Oven, Gas Water Heater, Microwave, Self Cleaning Oven
Laundry Laundry Room, Main Level
Exterior
Exterior Feature Private Front Entry, Private Rear Entry
Parking Features Attached, Garage, Garage Faces Side, Kitchen Level
Garage Spaces 3.0
Fence Wrought Iron
Pool None
Community Features Clubhouse, Fitness Center, Homeowners Assoc, Pool, Tennis Court(s)
Utilities Available Cable Available, Electricity Available, Natural Gas Available, Phone Available, Sewer Available, Water Available
Waterfront Description None
View Mountain(s)
Roof Type Composition, Shingle
Street Surface Paved
Accessibility None
Handicap Access None
Porch Covered, Rear Porch, Screened
Total Parking Spaces 3
Building
Lot Description Back Yard, Corner Lot, Front Yard
Story Two
Sewer Public Sewer
Water Public
Architectural Style Craftsman
Level or Stories Two
Structure Type Cement Siding
New Construction No
Construction Status Resale
Schools
Elementary Schools William G. Hasty, Sr.
Middle Schools Teasley
High Schools Cherokee
Others
HOA Fee Include Swim/Tennis
Senior Community no
Restrictions true
Tax ID 14N10C 001
Special Listing Condition None
Read Less

Bought with Berkshire Hathaway HomeServices Georgia Properties




