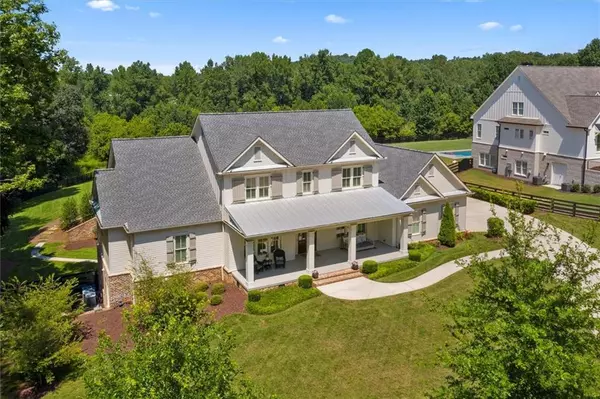For more information regarding the value of a property, please contact us for a free consultation.
113 Trinity Hollow DR Canton, GA 30115
Want to know what your home might be worth? Contact us for a FREE valuation!

Our team is ready to help you sell your home for the highest possible price ASAP
Key Details
Sold Price $1,550,250
Property Type Single Family Home
Sub Type Single Family Residence
Listing Status Sold
Purchase Type For Sale
Square Footage 6,220 sqft
Price per Sqft $249
Subdivision Trinity Creek
MLS Listing ID 6934932
Sold Date 09/15/21
Style Farmhouse
Bedrooms 4
Full Baths 4
Half Baths 2
Construction Status Resale
HOA Fees $1,000
HOA Y/N Yes
Originating Board FMLS API
Year Built 2016
Annual Tax Amount $10,226
Tax Year 2020
Lot Size 1.650 Acres
Acres 1.65
Property Description
Absolutely Perfect modern farmhouse in Trinity Creek positioned perfectly on 1.65 acres including amazing Pool with Zodiac retractable pool cover, pool house with fireplace, pool bath, outdoor grilling station, and storage closets for all of your favorite pool toys and floats. Master bed on main level with spa like master bath including washer/dryer connections in large master closet. Additional guest bed and bath on main level perfect for main level guest suite or home office. Wide open living spaces and large kitchen walk-out to large screened fireside porch and pool! Two guest bedrooms upstairs with walk-in closets plus additional bonus/tv room that can easily be converted into third guest bedroom with space for ensuite bathroom. Upstairs also includes bunk room and additional walk-out attic storage. All bedrooms include custom closet systems. Large open finished basement with media space, kitchenette, office/music room, and full finished gym which can be split to include future bedroom. Finished half bath in basement and additional stubbed area for future full bath. Amazing rocking chair front porch with porch swing! Smith & Kennedy built! Large separate laundry on main level with full mudroom, work-station, and large custom pantry off kitchen. 3 car garage with epoxy garage floor finish and plenty of guest parking in driveway. Home sits on cue-de-sac street and amazing rear yard perfect for fire pit/entertaining space. Lots of additional unfinished storage in basement. Artificial turf rear yard around pool deck is perfect for dogs and low maintenance living!
Location
State GA
County Cherokee
Area 113 - Cherokee County
Lake Name None
Rooms
Bedroom Description Oversized Master
Other Rooms Outdoor Kitchen, Pool House
Basement Daylight, Exterior Entry, Finished, Finished Bath, Full, Interior Entry
Main Level Bedrooms 2
Dining Room Separate Dining Room
Interior
Interior Features Bookcases, Coffered Ceiling(s), Double Vanity, Entrance Foyer, High Ceilings 10 ft Main, High Ceilings 10 ft Upper, High Speed Internet, His and Hers Closets, Walk-In Closet(s)
Heating Forced Air, Natural Gas
Cooling Ceiling Fan(s), Central Air
Flooring Ceramic Tile, Hardwood
Fireplaces Number 3
Fireplaces Type Family Room, Gas Log, Outside
Window Features Insulated Windows
Appliance Dishwasher, Disposal, Gas Cooktop, Gas Oven, Gas Water Heater, Microwave, Range Hood, Refrigerator
Laundry Laundry Room, Mud Room, Other
Exterior
Exterior Feature Gas Grill, Private Front Entry, Private Yard
Parking Features Attached, Driveway, Garage, Garage Door Opener, Garage Faces Side, Kitchen Level, Level Driveway
Garage Spaces 3.0
Fence Back Yard
Pool Gunite, In Ground
Community Features Gated, Homeowners Assoc
Utilities Available Cable Available, Electricity Available, Natural Gas Available, Sewer Available, Underground Utilities, Water Available
View Rural
Roof Type Composition, Metal
Street Surface Paved
Accessibility Accessible Bedroom
Handicap Access Accessible Bedroom
Porch Covered, Front Porch, Patio, Screened
Total Parking Spaces 3
Private Pool true
Building
Lot Description Back Yard, Cul-De-Sac, Front Yard, Landscaped, Level, Private
Story Two
Sewer Septic Tank
Water Public
Architectural Style Farmhouse
Level or Stories Two
Structure Type Cement Siding
New Construction No
Construction Status Resale
Schools
Elementary Schools Macedonia
Middle Schools Creekland - Cherokee
High Schools Creekview
Others
Senior Community no
Restrictions true
Tax ID 03N18E 030
Special Listing Condition None
Read Less

Bought with Keller Williams Rlty Consultants
GET MORE INFORMATION





