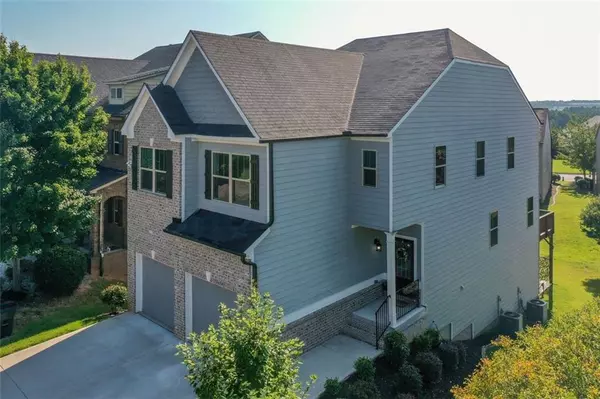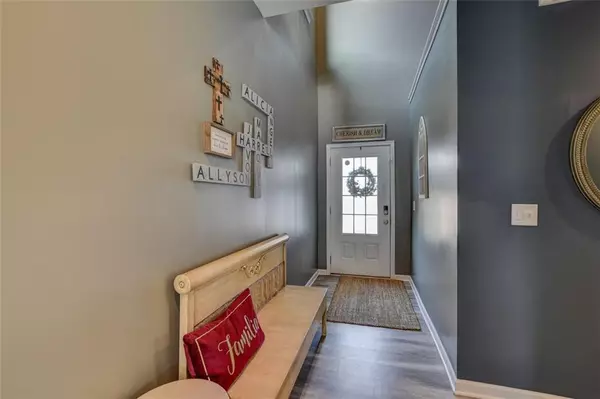For more information regarding the value of a property, please contact us for a free consultation.
3861 LAKE SANCTUARY WAY Atlanta, GA 30349
Want to know what your home might be worth? Contact us for a FREE valuation!

Our team is ready to help you sell your home for the highest possible price ASAP
Key Details
Sold Price $415,000
Property Type Single Family Home
Sub Type Single Family Residence
Listing Status Sold
Purchase Type For Sale
Square Footage 3,391 sqft
Price per Sqft $122
Subdivision Lakeside Preserve
MLS Listing ID 6932068
Sold Date 09/20/21
Style Traditional
Bedrooms 5
Full Baths 3
Half Baths 1
Construction Status Resale
HOA Fees $1,200
HOA Y/N Yes
Originating Board FMLS API
Year Built 2018
Annual Tax Amount $2,664
Tax Year 2020
Lot Size 10,890 Sqft
Acres 0.25
Property Description
This Stunning, Immaculately Maintained, 5 Bed 3.5 Bath Home on a Full, Finished Basement in the Highly Sought-After, Lakeside Preserve Neighborhood, is Must-see! Modern, Open Floorplan, Filled with Natural Light and Tons of Updates! Featuring a Clean Design with Fresh Paint, Premium LVP Floors, Custom Fireplace, Stainless-Steel Appliances, Granite Countertops, and a Beautifully manicured Lot. The Large Master Bedroom boasts, Tray Ceilings, Walk-in Closet, En Suite Bath with Separate Vanities, Garden Tub, Separate Shower and tile accent walls. This, like New, Home is Perfect for Entertaining with a Large, Spacious, Living Room a Separate Den off of the Kitchen, Full Finished Terrace Level Featuring an additional Living Room, Fireplace, Large Bedroom, Full Bath, Dining Room, Recreation Area and Private Patio. The Possibilities are Endless! Don't miss out on your opportunity to own this Beautiful Home in a Well-Established Neighborhood with tons of Amenities including Swim/Tennis, Playground, Basketball Court, Lake, Gazebo and Sidewalks. Close to Shopping, Marta, Parks and all Major Highways.
Location
State GA
County Fulton
Area 31 - Fulton South
Lake Name None
Rooms
Bedroom Description Oversized Master
Other Rooms None
Basement Daylight, Exterior Entry, Finished Bath, Finished, Full, Interior Entry
Dining Room Open Concept
Interior
Interior Features Entrance Foyer 2 Story, High Speed Internet, Tray Ceiling(s), Walk-In Closet(s)
Heating Central, Electric
Cooling Central Air, Zoned
Flooring Carpet, Ceramic Tile, Vinyl
Fireplaces Number 1
Fireplaces Type Family Room
Window Features Insulated Windows
Appliance Dishwasher, Dryer, Disposal, ENERGY STAR Qualified Appliances, Refrigerator, Gas Range, Gas Oven, Microwave, Range Hood, Washer, Tankless Water Heater
Laundry Laundry Room, Upper Level
Exterior
Exterior Feature Private Front Entry, Other
Parking Features Attached, Garage Door Opener, Driveway, Garage, Level Driveway, Garage Faces Front
Garage Spaces 2.0
Fence None
Pool None
Community Features Clubhouse, Fitness Center, Pool, Sidewalks, Near Shopping
Utilities Available Cable Available, Sewer Available, Water Available
Waterfront Description Lake Front
View Other
Roof Type Composition
Street Surface Asphalt
Accessibility None
Handicap Access None
Porch Patio, Deck
Total Parking Spaces 2
Building
Lot Description Back Yard, Landscaped
Story Three Or More
Sewer Public Sewer
Water Public
Architectural Style Traditional
Level or Stories Three Or More
Structure Type Other, Stone
New Construction No
Construction Status Resale
Schools
Elementary Schools Wolf Creek
Middle Schools Sandtown
High Schools Westlake
Others
Senior Community no
Restrictions false
Tax ID 14F0038 LL1232
Special Listing Condition None
Read Less

Bought with Compass




