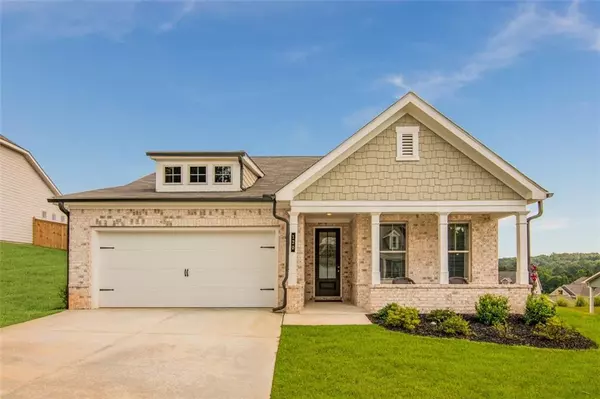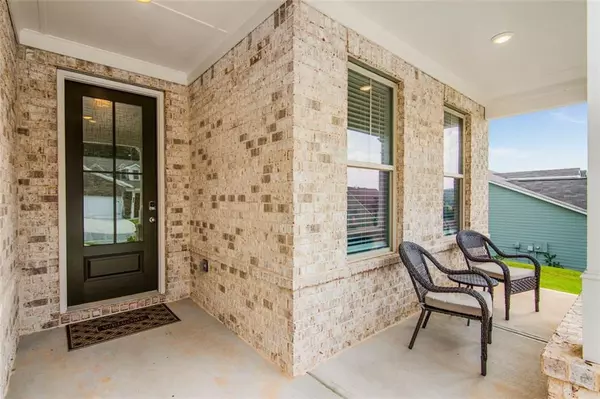For more information regarding the value of a property, please contact us for a free consultation.
120 Rolling Hills PL Canton, GA 30114
Want to know what your home might be worth? Contact us for a FREE valuation!

Our team is ready to help you sell your home for the highest possible price ASAP
Key Details
Sold Price $389,900
Property Type Single Family Home
Sub Type Single Family Residence
Listing Status Sold
Purchase Type For Sale
Square Footage 2,109 sqft
Price per Sqft $184
Subdivision Towne Mill
MLS Listing ID 6926667
Sold Date 09/21/21
Style Ranch, Traditional
Bedrooms 3
Full Baths 2
Construction Status Resale
HOA Y/N No
Originating Board FMLS API
Year Built 2020
Annual Tax Amount $610
Tax Year 2020
Lot Size 0.310 Acres
Acres 0.31
Property Description
WOW!! Hardly Lived in New Construction Home is MOVE In ready! This home has been meticulously cared for and it shows. One of the most Popular Builders Ranch Floor Plans offers 3 beds/ 2 baths. Open concept expands into a large Kitchen looking into the Family room. Added features include crown molding in the main living area and master bedroom. Built in shelves in front room, currently being used as a home office. Mudroom in entry from the 2 car garage, built in modern wood floating shelf in the foyer, accent wall painting in the main room and bedroom, including the kitchen island that pulls this spacious area together. Professionally landscaped yard with gorgeous rose bushes and crepe myrtle around the entire property with a sprinkler system installed for easy maintenance.Fully equipped kitchen with SS appliances, massive walk in pantry, plenty of cabinets and fresh granite countertops. Double wall oven, gas cooktop and all the counter space you could want is centered in the heart of this lovely home. Conveniently located to major shopping stores, restaurants and outdoor activities making this the perfect place to call home. Pack your bags and start moving!
Location
State GA
County Cherokee
Area 111 - Cherokee County
Lake Name None
Rooms
Bedroom Description Master on Main
Other Rooms None
Basement None
Main Level Bedrooms 3
Dining Room Separate Dining Room, Open Concept
Interior
Interior Features High Ceilings 9 ft Main
Heating Central, Heat Pump
Cooling Ceiling Fan(s), Central Air
Flooring Carpet, Ceramic Tile, Hardwood
Fireplaces Number 1
Fireplaces Type Family Room, Gas Log, Glass Doors
Window Features Insulated Windows
Appliance Trash Compactor, Double Oven, Dishwasher, Dryer, Refrigerator, Gas Cooktop, Microwave, Washer, Self Cleaning Oven
Laundry Main Level, Laundry Room
Exterior
Exterior Feature None
Parking Features Attached, Garage Door Opener, Driveway, Garage
Garage Spaces 2.0
Fence None
Pool None
Community Features Gated, Homeowners Assoc, Playground, Pool, Sidewalks, Street Lights
Utilities Available Cable Available, Electricity Available, Natural Gas Available, Phone Available, Sewer Available, Underground Utilities, Water Available
View Mountain(s), Other
Roof Type Composition
Street Surface Asphalt
Accessibility Accessible Entrance
Handicap Access Accessible Entrance
Porch Covered, Front Porch, Rear Porch
Total Parking Spaces 2
Building
Lot Description Back Yard, Level, Landscaped, Front Yard
Story One
Sewer Public Sewer
Water Public
Architectural Style Ranch, Traditional
Level or Stories One
Structure Type Brick Front, Cement Siding
New Construction No
Construction Status Resale
Schools
Elementary Schools William G. Hasty, Sr.
Middle Schools Teasley
High Schools Cherokee
Others
Senior Community no
Restrictions true
Tax ID 14N20B 011
Ownership Fee Simple
Special Listing Condition None
Read Less

Bought with Atlanta Communities
GET MORE INFORMATION





