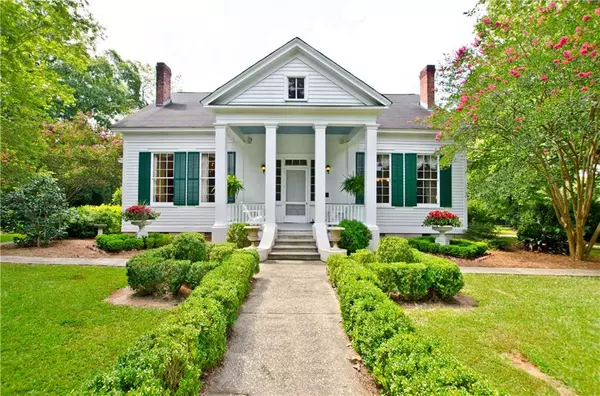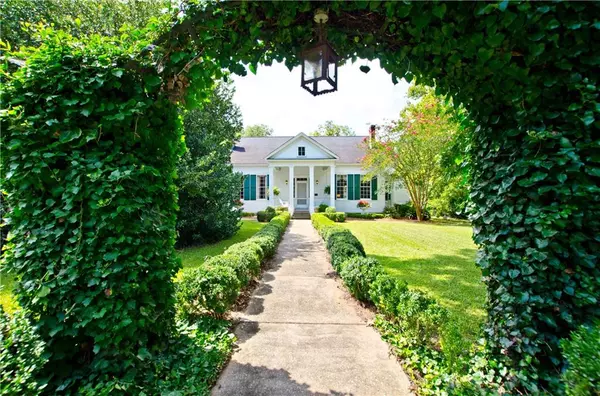For more information regarding the value of a property, please contact us for a free consultation.
2626 Hadley RD Pine Mountain, GA 31822
Want to know what your home might be worth? Contact us for a FREE valuation!

Our team is ready to help you sell your home for the highest possible price ASAP
Key Details
Sold Price $1,130,000
Property Type Single Family Home
Sub Type Single Family Residence
Listing Status Sold
Purchase Type For Sale
Square Footage 4,660 sqft
Price per Sqft $242
MLS Listing ID 6927166
Sold Date 09/22/21
Style Farmhouse, Traditional
Bedrooms 3
Full Baths 3
Half Baths 1
Construction Status Resale
HOA Y/N No
Originating Board FMLS API
Year Built 1840
Annual Tax Amount $5,716
Tax Year 2020
Lot Size 79.800 Acres
Acres 79.8
Property Description
Sweet Home – Built c.1840 in the Greek Revival cottage style this beautiful home sits in the middle of 79+/- acres of far-reaching unobstructed views of what was once a 1,000-acre cotton farm. Nestled in the beautiful rolling farmland of West Central Georgia the home features 13 ft ceilings on the main level, heart pine floors throughout, 4 fireplaces, original wide gracious entrance, owner's suite on main with fireplace and sitting room or office, gorgeous dining room with fireplace seats 12+, large spacious kitchen with lovely views of the property, 2 additional bedrooms and 1 bath on the second floor. The house retains most of its original features including walls, 12 inch heart pine boards and flooring, windows, shutters, columns, doors, mantels, hardware, stairway, some furnishings as well as the original central hall plan. Three original buildings remain, the c. 1840 kitchen, the c. 1840 cook's house and a c. 1920's barn. The estate includes a one-bedroom guest house and a stunning circa 1790's two story log house overlooking a 2.5 acre spring-fed lake. This house was relocated from Kentucky and was thought to be the home of Bourbon pioneer Basil Hayden.
The property features a small gazebo and a large "summer pavilion" that is approached by parallel wisteria covered pergolas that are framed by American boxwoods, and end with boxwood parterres. A beautiful spring-fed lake, visible from the house and back porch was dug by mule teams during the great depression for President Franklin D. Roosevelt in nearby Warm Springs. The lake is teeming with bream and large-mouth bass. The home is minutes from Callaway Gardens, three miles from I-185, an hour from Atlanta, fifteen minutes from LaGrange and twenty five minutes from Columbus.
Location
State GA
County Harris
Area 500 - Harris
Lake Name None
Rooms
Bedroom Description Master on Main, Oversized Master, Sitting Room
Other Rooms Carriage House, Garage(s), Gazebo, Guest House, Outbuilding, Second Residence, Other
Basement Crawl Space
Main Level Bedrooms 1
Dining Room Seats 12+, Separate Dining Room
Interior
Interior Features Entrance Foyer, Entrance Foyer 2 Story, High Ceilings 10 ft Main
Heating Central, Electric, Zoned
Cooling Central Air, Zoned
Flooring Hardwood
Fireplaces Number 4
Fireplaces Type Gas Starter, Great Room, Living Room, Masonry, Master Bedroom, Other Room
Window Features Shutters
Appliance Dishwasher, Double Oven, Dryer, Electric Cooktop, Electric Oven, Electric Water Heater, Refrigerator
Laundry Main Level
Exterior
Exterior Feature Courtyard, Garden, Private Front Entry, Private Rear Entry
Parking Features Carport, Covered, Detached, Driveway
Fence Front Yard, Wood
Pool None
Community Features None
Utilities Available Electricity Available, Water Available
View Rural
Roof Type Composition
Street Surface Asphalt
Accessibility None
Handicap Access None
Porch Covered, Front Porch, Patio, Rear Porch
Total Parking Spaces 3
Building
Lot Description Front Yard, Lake/Pond On Lot, Landscaped, Pasture, Private, Wooded
Story Two
Sewer Septic Tank
Water Well
Architectural Style Farmhouse, Traditional
Level or Stories Two
Structure Type Frame
New Construction No
Construction Status Resale
Schools
Elementary Schools Park
Middle Schools Harris County Carver
High Schools Harris County
Others
Senior Community no
Restrictions false
Tax ID 003700050000
Special Listing Condition None
Read Less

Bought with Non FMLS Member




