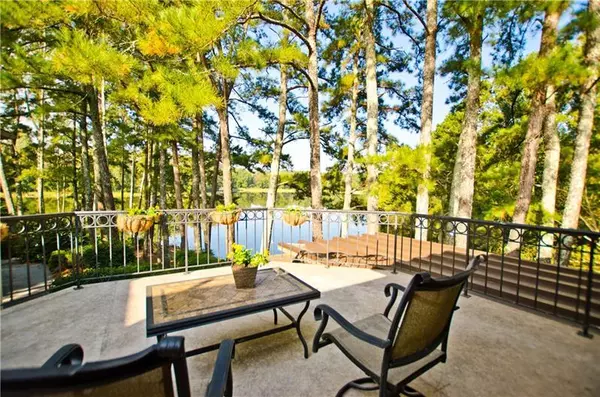For more information regarding the value of a property, please contact us for a free consultation.
2926 Rivermeade DR NW Atlanta, GA 30327
Want to know what your home might be worth? Contact us for a FREE valuation!

Our team is ready to help you sell your home for the highest possible price ASAP
Key Details
Sold Price $1,585,000
Property Type Single Family Home
Sub Type Single Family Residence
Listing Status Sold
Purchase Type For Sale
Square Footage 5,720 sqft
Price per Sqft $277
Subdivision Rivermeade
MLS Listing ID 6863053
Sold Date 05/14/21
Style European, Traditional
Bedrooms 5
Full Baths 4
Half Baths 1
Construction Status Resale
HOA Fees $600
HOA Y/N No
Originating Board FMLS API
Year Built 1974
Annual Tax Amount $12,213
Tax Year 2020
Lot Size 1.193 Acres
Acres 1.193
Property Description
Gorgeous Buckhead lakefront estate with one of the prettiest views in Atlanta! This is a fabulous opportunity to be in the coveted neighborhood of Rivermeade offering safe, kid-friendly streets and a real sense of community. A serene refuge from the excitement of the city and discreetly secluded beyond a private walled courtyard, this stately home offers enchanting indoor and outdoor entertaining spaces with lovely architectural features throughout. Breathtaking lake views beckon from the front door through the light-filled living, family, dining and beautiful sunrooms...and as a bonus, an incredible screened porch with more spectacular views of the lake and river greenbelt beyond. A walk-out expansive garden and patio area leading to a shady rear fenced yard complete the parklike setting. Rivermeade is just minutes to the finest private schools and award-winning Jackson Elementary and all the wonderful dining and shopping that Buckhead and Vinings have to offer. Soft misty sunrises and inspirational evening sunsets make this home feel like "vacation" every day!
Location
State GA
County Fulton
Area 22 - Atlanta North
Lake Name None
Rooms
Bedroom Description Sitting Room
Other Rooms None
Basement Crawl Space
Dining Room Butlers Pantry, Seats 12+
Interior
Interior Features Beamed Ceilings, Bookcases, Double Vanity, Entrance Foyer, High Ceilings 9 ft Lower, High Speed Internet, His and Hers Closets, Walk-In Closet(s)
Heating Central, Electric, Forced Air, Zoned
Cooling Ceiling Fan(s), Central Air, Zoned
Flooring Hardwood, Other
Fireplaces Number 3
Fireplaces Type Double Sided, Family Room, Gas Starter, Living Room
Window Features Insulated Windows
Appliance Dishwasher, Disposal, Double Oven, Electric Oven, Gas Cooktop, Microwave, Refrigerator, Self Cleaning Oven
Laundry Laundry Room, Upper Level
Exterior
Exterior Feature Courtyard, Garden, Permeable Paving, Private Front Entry, Private Rear Entry
Parking Features Driveway, Garage, Garage Door Opener, Garage Faces Rear, Kitchen Level, Level Driveway
Garage Spaces 2.0
Fence Back Yard
Pool None
Community Features Homeowners Assoc, Near Marta, Near Schools, Near Shopping, Near Trails/Greenway, Park, Public Transportation
Utilities Available Cable Available, Electricity Available, Natural Gas Available, Phone Available, Water Available
Waterfront Description Lake, Lake Front
View Rural
Roof Type Composition
Street Surface Paved
Accessibility None
Handicap Access None
Porch Deck, Enclosed, Patio, Rear Porch, Screened
Total Parking Spaces 4
Building
Lot Description Back Yard, Flood Plain, Landscaped, Level, Private
Story Two
Sewer Public Sewer
Water Public
Architectural Style European, Traditional
Level or Stories Two
Structure Type Stucco
New Construction No
Construction Status Resale
Schools
Elementary Schools Jackson - Atlanta
Middle Schools Sutton
High Schools North Atlanta
Others
HOA Fee Include Maintenance Grounds
Senior Community no
Restrictions false
Tax ID 17 023200010185
Financing no
Special Listing Condition None
Read Less

Bought with Weichert, Realtors - The Collective




