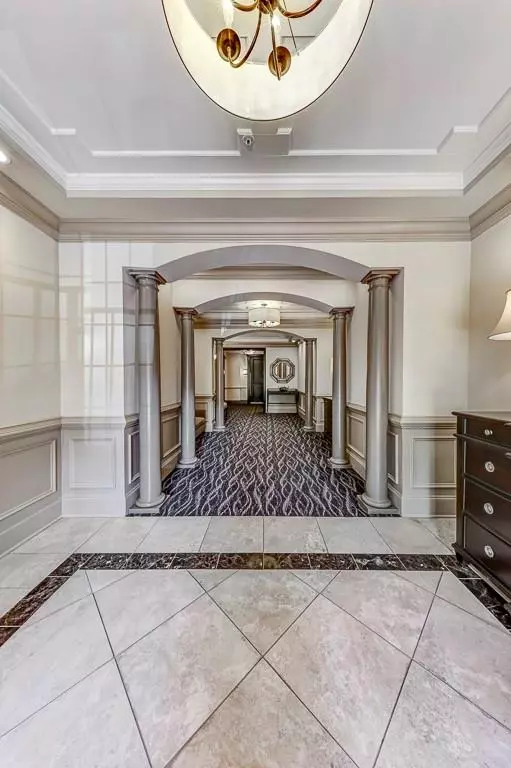For more information regarding the value of a property, please contact us for a free consultation.
2300 Peachford RD #3308 Dunwoody, GA 30338
Want to know what your home might be worth? Contact us for a FREE valuation!

Our team is ready to help you sell your home for the highest possible price ASAP
Key Details
Sold Price $382,000
Property Type Condo
Sub Type Condominium
Listing Status Sold
Purchase Type For Sale
Square Footage 1,457 sqft
Price per Sqft $262
Subdivision Sterling Of Dunwoody
MLS Listing ID 6886357
Sold Date 06/23/21
Style Mid-Rise (up to 5 stories)
Bedrooms 2
Full Baths 2
Construction Status Resale
HOA Fees $322
HOA Y/N Yes
Originating Board FMLS API
Year Built 2007
Annual Tax Amount $4,870
Tax Year 2020
Lot Size 1,515 Sqft
Acres 0.0348
Property Description
Sophisticated, Updated Unit in sought-after Sterling of Dunwoody! Spacious & Bright with high ceilings, hardwood floors and crown moldings. Updated Chef's Kitchen with new quartz counters, glass backsplash, SS appliances, custom cabinets with center island, ideal for entertaining! Open Concept LR & DR share a two-sided gas fireplace. Sun Room or office nook from LR joins lovely covered balcony with view of pool. Fabulous Master Suite with generous Mstr BR, Luxury Bath with soaking tub, shower & double vanity, large customized walk-in closet. Second BR (Split Plan) with built-in bookshelves and closet. Full Hall Bath with tub/shower. Laundry Closet from Hall with Stacked Units. Fabulous amenities include Clubhouse, Gym, large pool, firepit & gardens. Walk to Brook Run Park & Dog Park, playground, and running trails. Short drive to Dunwoody Village. This one is a WOW!!
Location
State GA
County Dekalb
Area 121 - Dunwoody
Lake Name None
Rooms
Bedroom Description Master on Main, Oversized Master
Other Rooms None
Basement None
Main Level Bedrooms 2
Dining Room Open Concept, Separate Dining Room
Interior
Interior Features Bookcases, Double Vanity, Entrance Foyer, High Ceilings 9 ft Main, High Speed Internet, Walk-In Closet(s)
Heating Central, Electric, Forced Air, Heat Pump
Cooling Ceiling Fan(s), Central Air, Heat Pump
Flooring Carpet, Ceramic Tile, Hardwood
Fireplaces Number 1
Fireplaces Type Double Sided, Factory Built, Gas Log, Gas Starter, Living Room
Window Features Insulated Windows
Appliance Dishwasher, Disposal, Dryer, Gas Cooktop, Gas Range, Microwave, Refrigerator, Self Cleaning Oven, Washer
Laundry In Hall
Exterior
Exterior Feature Balcony, Garden, Private Front Entry, Rear Stairs, Storage
Parking Features Garage
Garage Spaces 1.0
Fence Fenced, Privacy
Pool In Ground
Community Features Clubhouse, Dog Park, Fitness Center, Gated, Homeowners Assoc, Near Shopping, Near Trails/Greenway, Park, Pool, Public Transportation, Sidewalks, Street Lights
Utilities Available Cable Available, Electricity Available, Natural Gas Available, Phone Available, Sewer Available, Underground Utilities, Water Available
View Other
Roof Type Composition
Street Surface Asphalt, Paved
Accessibility None
Handicap Access None
Porch Covered, Deck
Total Parking Spaces 1
Private Pool false
Building
Lot Description Landscaped, Level, Private, Wooded
Story One
Sewer Public Sewer
Water Public
Architectural Style Mid-Rise (up to 5 stories)
Level or Stories One
Structure Type Brick 4 Sides, Cement Siding, Stone
New Construction No
Construction Status Resale
Schools
Elementary Schools Chesnut
Middle Schools Peachtree
High Schools Dunwoody
Others
HOA Fee Include Gas, Insurance, Maintenance Structure, Maintenance Grounds, Reserve Fund, Termite
Senior Community no
Restrictions true
Tax ID 18 354 01 053
Ownership Condominium
Financing yes
Special Listing Condition None
Read Less

Bought with Re/Max Center




