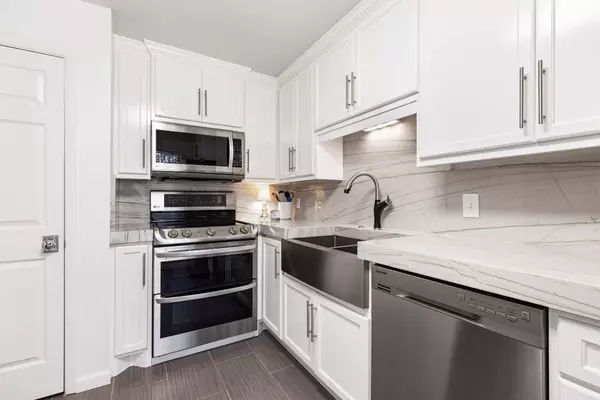For more information regarding the value of a property, please contact us for a free consultation.
1304 Highland Bluff DR SE Atlanta, GA 30339
Want to know what your home might be worth? Contact us for a FREE valuation!

Our team is ready to help you sell your home for the highest possible price ASAP
Key Details
Sold Price $256,000
Property Type Condo
Sub Type Condominium
Listing Status Sold
Purchase Type For Sale
Square Footage 1,462 sqft
Price per Sqft $175
Subdivision Highlands At Akers Mill
MLS Listing ID 6902956
Sold Date 07/27/21
Style Mid-Rise (up to 5 stories), Traditional
Bedrooms 2
Full Baths 2
Construction Status Resale
HOA Fees $350
HOA Y/N Yes
Originating Board FMLS API
Year Built 1983
Annual Tax Amount $1,992
Tax Year 2020
Lot Size 0.669 Acres
Acres 0.669
Property Description
Renovated Jewel Box - This is the secluded gated community condo you have been waiting to hit the market - HIGH LEVEL Renovation in prime location so close to Chattahoochee Nature Trails, Truist Park, Cumberland Mall, I285, I75, Shopping, Restaurants, and Entertainment. Joanna Gaines may have had an influence here with white cabinets, thick white/grey countertops, butcher block countertop, farmhouse sink, stainless steel appliances - just perfection. Both Bathrooms have been renovated with high level granites, glass tiles, and more. New flooring in main living area and upgraded carpet in beds make this condo turn key. Enjoy privacy with wooded view and nature but still so close to everything - or spend time at the pool or tennis courts. Take advantage of the Atlanta Address with low Cobb County Taxes. Storage unit included. Closing costs offered with the preferred lender. Don't sleep on it or you won't sleep in it.
Location
State GA
County Cobb
Area 71 - Cobb-West
Lake Name None
Rooms
Bedroom Description Master on Main, Oversized Master
Other Rooms None
Basement None
Main Level Bedrooms 2
Dining Room Open Concept, Seats 12+
Interior
Interior Features Elevator, High Ceilings 9 ft Main, High Speed Internet, Walk-In Closet(s)
Heating Central, Electric, Forced Air, Zoned
Cooling Ceiling Fan(s), Central Air
Flooring Carpet, Ceramic Tile, Hardwood
Fireplaces Number 1
Fireplaces Type Decorative, Factory Built, Family Room
Window Features Insulated Windows
Appliance Dishwasher, Disposal, Dryer, Electric Range, Electric Water Heater, Microwave, Refrigerator, Self Cleaning Oven, Washer
Laundry In Bathroom, Main Level
Exterior
Exterior Feature Balcony, Garden, Tennis Court(s)
Parking Features Assigned, Covered, Deeded, Garage, Underground
Garage Spaces 2.0
Fence Back Yard, Fenced, Wrought Iron
Pool In Ground
Community Features Dog Park, Near Schools, Near Shopping, Near Trails/Greenway, Pool, Restaurant, Sidewalks, Tennis Court(s)
Utilities Available Cable Available, Electricity Available, Phone Available, Sewer Available, Water Available
Waterfront Description None
View Rural
Roof Type Composition, Tar/Gravel
Street Surface Asphalt
Accessibility None
Handicap Access None
Porch Deck
Total Parking Spaces 2
Private Pool false
Building
Lot Description Back Yard, Borders US/State Park, Landscaped, Level, Private, Wooded
Story One
Sewer Public Sewer
Water Public
Architectural Style Mid-Rise (up to 5 stories), Traditional
Level or Stories One
Structure Type Stone, Stucco
New Construction No
Construction Status Resale
Schools
Elementary Schools Brumby
Middle Schools East Cobb
High Schools Wheeler
Others
HOA Fee Include Insurance, Maintenance Structure, Maintenance Grounds, Pest Control, Reserve Fund, Security, Sewer, Swim/Tennis, Trash, Water
Senior Community no
Restrictions true
Tax ID 17102900160
Ownership Condominium
Financing yes
Special Listing Condition None
Read Less

Bought with Atlanta Fine Homes Sotheby's International




