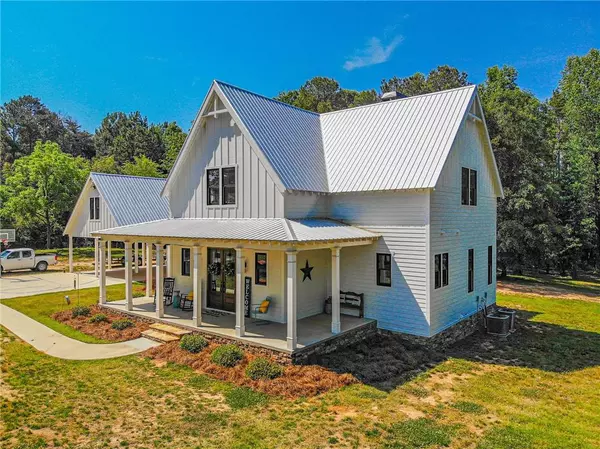For more information regarding the value of a property, please contact us for a free consultation.
2313 Highway 51 S Maysville, GA 30558
Want to know what your home might be worth? Contact us for a FREE valuation!

Our team is ready to help you sell your home for the highest possible price ASAP
Key Details
Sold Price $615,000
Property Type Single Family Home
Sub Type Single Family Residence
Listing Status Sold
Purchase Type For Sale
Square Footage 2,356 sqft
Price per Sqft $261
MLS Listing ID 6900165
Sold Date 08/13/21
Style Country, Craftsman, Farmhouse
Bedrooms 4
Full Baths 3
Half Baths 2
Construction Status Resale
HOA Y/N No
Originating Board FMLS API
Year Built 2019
Annual Tax Amount $3,081
Tax Year 2020
Lot Size 4.350 Acres
Acres 4.35
Property Description
Picture perfect farm house with rustic character and modern conveniences on almost 4.5 acres. Not a single detail was missed in this dream come true home - the 4 wheeler trails are already cut and ready to explore! Black eyeliner tinted windows trim out this white hardiplank metal roof farm house, Walk onto your grand front porch through your double wood entry doors onto your County Wood Works hand scraped reclaimed hardwood floor. Hand scraped columns and beams continue to accent throughout the home along with upgraded lighting, 5-panel shaker doors, shiplap, built-ins, glass doorknobs, custom cabinetry and quartz countertops exclusively. Elegant white farmhouse sink, commercial gas Viking range and pot-filler, commercial Frigidaire refrigerator, coffee bar and wine cooler. Master bath includes separate vanities, clawfoot tub, oversized glass surround shower and walk-in closet. Walk upstairs to 3 additional oversized bedrooms and 2 full size bathrooms with tiled accents. Carport includes a 10x26 fully wired and plumbed workshop with half bath. Above the carport is a pull down attic space with a 26x30 unfinished living area to be completed. Perfectly situated between I-365 (5miles) and I-85 (10miles.) This is it!
Location
State GA
County Banks
Area 281 - Banks County
Lake Name None
Rooms
Bedroom Description Master on Main, Oversized Master
Other Rooms Workshop
Basement Crawl Space
Main Level Bedrooms 1
Dining Room Open Concept, Seats 12+
Interior
Interior Features Beamed Ceilings, Bookcases, High Ceilings 10 ft Lower, High Ceilings 10 ft Main, High Ceilings 10 ft Upper, Walk-In Closet(s)
Heating Electric
Cooling Central Air
Flooring Carpet, Ceramic Tile, Hardwood
Fireplaces Number 1
Fireplaces Type Living Room
Window Features Insulated Windows
Appliance Dishwasher, Gas Range, Microwave, Refrigerator
Laundry Laundry Room, Main Level
Exterior
Exterior Feature Private Rear Entry, Private Yard, Rear Stairs
Parking Features Carport, Covered, Detached, Driveway, Level Driveway, Storage
Fence None
Pool None
Community Features None
Utilities Available Electricity Available, Phone Available, Water Available
Waterfront Description None
View Rural
Roof Type Metal
Street Surface Paved
Accessibility Accessible Electrical and Environmental Controls
Handicap Access Accessible Electrical and Environmental Controls
Porch Covered, Front Porch, Rear Porch
Total Parking Spaces 4
Building
Lot Description Back Yard, Front Yard, Level, Private, Wooded
Story Two
Sewer Septic Tank
Water Public
Architectural Style Country, Craftsman, Farmhouse
Level or Stories Two
Structure Type Cement Siding, Stone, Other
New Construction No
Construction Status Resale
Schools
Elementary Schools Banks County
Middle Schools Banks County
High Schools Banks County
Others
Senior Community no
Restrictions false
Tax ID B17 089
Special Listing Condition None
Read Less

Bought with Keller Williams Realty Atlanta Partners




