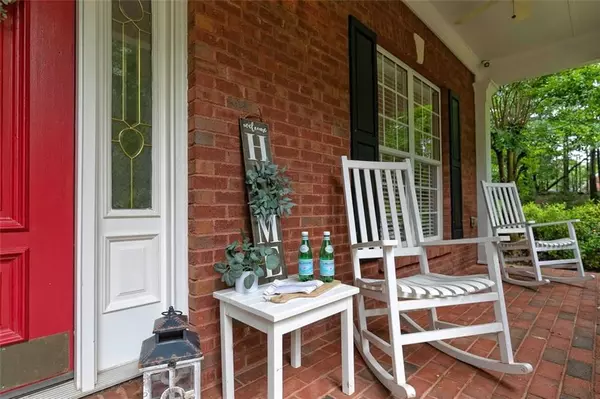For more information regarding the value of a property, please contact us for a free consultation.
4772 LEWIS RD Powder Springs, GA 30127
Want to know what your home might be worth? Contact us for a FREE valuation!

Our team is ready to help you sell your home for the highest possible price ASAP
Key Details
Sold Price $545,000
Property Type Single Family Home
Sub Type Single Family Residence
Listing Status Sold
Purchase Type For Sale
Square Footage 4,165 sqft
Price per Sqft $130
MLS Listing ID 6874609
Sold Date 06/30/21
Style Cape Cod
Bedrooms 4
Full Baths 4
Half Baths 1
Construction Status Resale
HOA Y/N No
Originating Board FMLS API
Year Built 2001
Annual Tax Amount $4,658
Tax Year 2020
Lot Size 1.900 Acres
Acres 1.9
Property Description
Situated on a private cul-de-sac, this gorgeous executive home on nearly 2 acres is professionally landscaped with colorful foliage, stone pathways and a fenced backyard. A classic rocking chair style front porch sets the inviting tone for this meticulously maintained home. The spacious living area is open and airy with vaulted ceilings, charming arched windows, a stacked stone fireplace with remote controlled gas logs and custom built-ins. The huge gourmet kitchen is equipped with granite counters and baker's island, gas stovetop, double convection ovens, large pantry and breakfast nook. New SS appliances and fixtures throughout reflect modern tastes. The entertainment area extends off the kitchen to a wood deck overlooking a manicured private backyard. Additional entertaining options are the formal dining and living rooms just off the grand foyer. The spacious owner suite on the main floor has a seating area with second access to the deck. The ensuite has a jacuzzi soaking tub, separate shower with dual heads, and a large walk-in and closet with a practical organization system. Finishing the main floor are 2 bedrooms with full baths, a guest powder room, and a laundry room with utility sink. The 2nd floor takes entertaining to a new level with an oversized media room complete with a movie screen, projection system, and a granite wet bar area. The 4th bedroom and a full bath are located above the 2-car garage. 3 walk-in attics offer plenty of storage space! Additional important items are the new “lifetime” roof with 35-year hand-nailed architectural shingles; 3 newer A/C units; new garage door; and utility shed. With easy access to the airport, close proximity to the silver comet trail, shopping, and restaurants, this location can't be beat!
Location
State GA
County Cobb
Area 73 - Cobb-West
Lake Name None
Rooms
Bedroom Description Master on Main, Oversized Master, Split Bedroom Plan
Other Rooms Shed(s)
Basement None
Main Level Bedrooms 3
Dining Room Separate Dining Room
Interior
Interior Features High Ceilings 10 ft Main, Bookcases, Double Vanity, High Speed Internet, Wet Bar, Walk-In Closet(s)
Heating Natural Gas
Cooling Central Air
Flooring Ceramic Tile, Hardwood, Carpet
Fireplaces Number 1
Fireplaces Type Gas Log, Great Room, Gas Starter
Window Features None
Appliance Double Oven, Dishwasher, Gas Cooktop, Microwave
Laundry Main Level
Exterior
Exterior Feature Private Rear Entry
Parking Features Attached, Garage Door Opener, Driveway, Garage
Garage Spaces 2.0
Fence Back Yard, Wrought Iron
Pool None
Community Features Near Trails/Greenway, Near Shopping
Utilities Available Electricity Available, Phone Available, Underground Utilities, Water Available, Cable Available
View Rural
Roof Type Shingle, Other
Street Surface Dirt
Accessibility None
Handicap Access None
Porch Deck, Front Porch
Total Parking Spaces 2
Building
Lot Description Back Yard, Cul-De-Sac, Wooded, Front Yard, Private
Story Two
Sewer Septic Tank
Water Public
Architectural Style Cape Cod
Level or Stories Two
Structure Type Brick 4 Sides
New Construction No
Construction Status Resale
Schools
Elementary Schools Powder Springs
Middle Schools Cooper
High Schools Mceachern
Others
Senior Community no
Restrictions false
Tax ID 19109900080
Special Listing Condition None
Read Less

Bought with ERA Atlantic Realty




