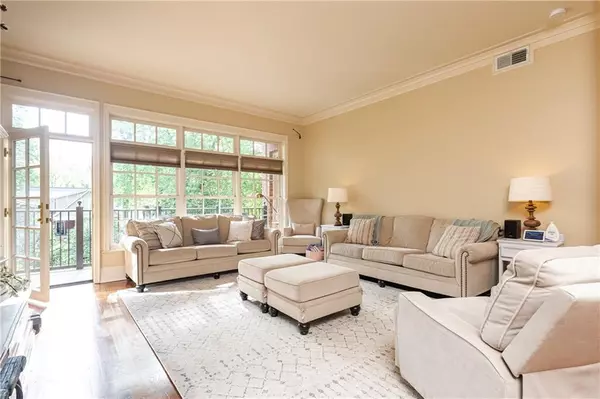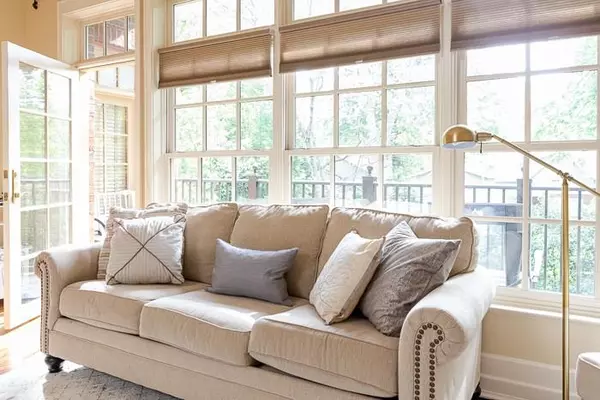For more information regarding the value of a property, please contact us for a free consultation.
1717 Decatur RD NE #216 Atlanta, GA 30307
Want to know what your home might be worth? Contact us for a FREE valuation!

Our team is ready to help you sell your home for the highest possible price ASAP
Key Details
Sold Price $580,000
Property Type Condo
Sub Type Condominium
Listing Status Sold
Purchase Type For Sale
Square Footage 1,626 sqft
Price per Sqft $356
Subdivision The Clifton
MLS Listing ID 6868930
Sold Date 06/30/21
Style Other
Bedrooms 2
Full Baths 2
Construction Status Resale
HOA Fees $838
HOA Y/N Yes
Originating Board FMLS API
Year Built 2002
Annual Tax Amount $7,933
Tax Year 2020
Lot Size 1,393 Sqft
Acres 0.032
Property Description
Fabulous opportunity to own in The Clifton. A luxury condominium complex in the heart of Druid Hills right around the corner from Emory Hospital/University. The building features great amenities including a Pool, Gym, Business Center and Concierge. This unit is one of the more desirable units and is located on the second floor with a lovely outdoor balcony. It features high ceilings, great light, open kitchen to family room. Large primary bedroom, with double closets, bathroom with separate tub and shower, and a double vanity. The second bedroom is ensuite and can be used as a bedroom or flex space. Two parking spaces are assigned and there is lots of public transportation nearby. You will really enjoy living here!
Location
State GA
County Dekalb
Area 52 - Dekalb-West
Lake Name None
Rooms
Bedroom Description Master on Main
Other Rooms None
Basement None
Main Level Bedrooms 2
Dining Room Open Concept
Interior
Interior Features High Ceilings 9 ft Lower, High Speed Internet, Walk-In Closet(s)
Heating Central, Electric, Forced Air, Heat Pump
Cooling Heat Pump
Flooring Carpet, Ceramic Tile, Hardwood
Fireplaces Number 1
Fireplaces Type Living Room
Window Features Insulated Windows
Appliance Dishwasher, Disposal, Electric Water Heater, Gas Cooktop, Gas Oven, Microwave, Refrigerator, Washer
Laundry Laundry Room, Main Level
Exterior
Exterior Feature Balcony
Parking Features Assigned, Covered
Fence None
Pool Gunite
Community Features Business Center, Clubhouse, Concierge, Fitness Center, Gated, Guest Suite, Meeting Room, Near Marta, Near Trails/Greenway, Pool, Public Transportation
Utilities Available Cable Available, Natural Gas Available, Phone Available, Sewer Available, Water Available
Waterfront Description None
View City
Roof Type Other
Street Surface Asphalt
Accessibility None
Handicap Access None
Porch Covered
Total Parking Spaces 2
Private Pool false
Building
Lot Description Other
Story One
Sewer Public Sewer
Water Public
Architectural Style Other
Level or Stories One
Structure Type Other
New Construction No
Construction Status Resale
Schools
Elementary Schools Fernbank
Middle Schools Druid Hills
High Schools Druid Hills
Others
HOA Fee Include Cable TV, Door person, Gas, Maintenance Structure, Maintenance Grounds, Reserve Fund, Termite, Trash, Water
Senior Community no
Restrictions false
Tax ID 18 053 06 043
Ownership Condominium
Financing no
Special Listing Condition None
Read Less

Bought with Keller Williams Realty Metro Atl
GET MORE INFORMATION





