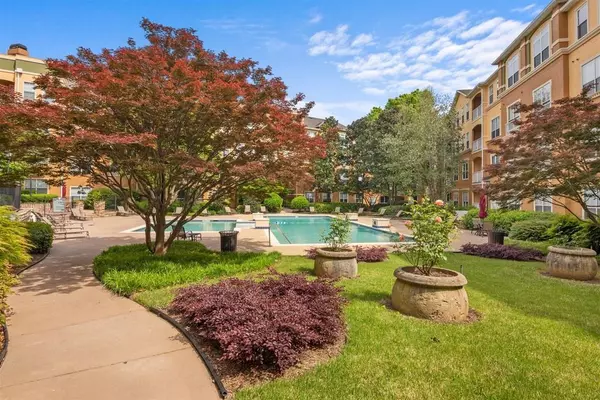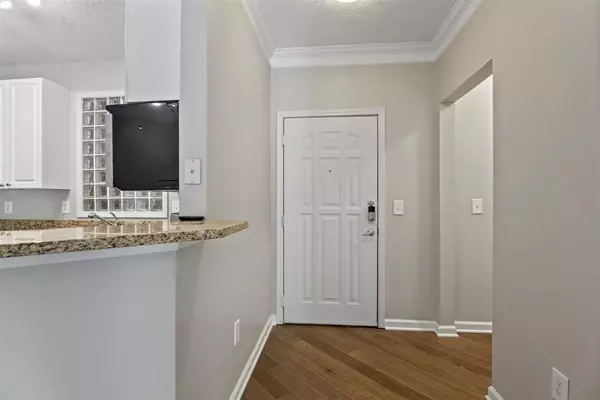For more information regarding the value of a property, please contact us for a free consultation.
10 Perimeter BLVD #3208 Brookhaven, GA 30319
Want to know what your home might be worth? Contact us for a FREE valuation!

Our team is ready to help you sell your home for the highest possible price ASAP
Key Details
Sold Price $185,000
Property Type Condo
Sub Type Condominium
Listing Status Sold
Purchase Type For Sale
Square Footage 952 sqft
Price per Sqft $194
Subdivision Villa Sonoma
MLS Listing ID 6874414
Sold Date 06/28/21
Style Mid-Rise (up to 5 stories)
Bedrooms 2
Full Baths 1
Construction Status Resale
HOA Fees $560
HOA Y/N Yes
Originating Board FMLS API
Year Built 2005
Annual Tax Amount $2,495
Tax Year 2020
Lot Size 753 Sqft
Acres 0.0173
Property Description
Welcome Home to this 2 bedroom, 1 bath completely renovated condo overlooking green space. Hot desirable Brookhaven location with in minutes to Shopping, Restaurants, Emory and Northside hospitals, Children's Health Care, major highways and public transportation. Condo features all new interior paint with a soothing color of Agreeable Gray. Spacious family room with new beautiful hardwood floors opens to private balcony. Kitchen opens to Family room and features white cabinets, stainless steel appliances, granite counter top and built in microwave. Large master with new carpet and walk in closet. Do not miss this gorgeous remodeled bath with white carrera marble, garden tub/ frameless shower and vanity. Laundry room features brand new washer and dryer. Secondary bedroom also great for office or a room mate. All new light fixtures, ceiling fans, 3 year old HVAC and new roof. 2 assigned (one covered) parking spaces. Villa Sonoma community features resort style amenities such as Luxury Pool, Covered Pet Area and Walking Trails, Clubhouse, Full-Service Property Management Staff onsite and offers the convenience of having Villa Christina Restaurant, Hyatt Hotel and Brookhaven PD within the development
Location
State GA
County Dekalb
Area 51 - Dekalb-West
Lake Name None
Rooms
Other Rooms None
Basement None
Main Level Bedrooms 2
Dining Room None
Interior
Interior Features High Ceilings 9 ft Main, High Speed Internet, Entrance Foyer, Walk-In Closet(s)
Heating Central, Electric, Heat Pump
Cooling Ceiling Fan(s), Central Air
Flooring Carpet, Hardwood
Fireplaces Type None
Window Features None
Appliance Dishwasher, Dryer, Disposal, Electric Range, Refrigerator, Microwave, Self Cleaning Oven, Washer
Laundry None
Exterior
Exterior Feature Private Front Entry, Balcony
Parking Features Assigned, Attached, Covered, Garage
Garage Spaces 2.0
Fence None
Pool None
Community Features Business Center, Clubhouse, Gated, Homeowners Assoc, Public Transportation, Fitness Center, Pool, Restaurant, Sidewalks, Street Lights, Tennis Court(s), Near Shopping
Utilities Available None
Waterfront Description None
View City
Roof Type Other
Street Surface None
Accessibility None
Handicap Access None
Porch None
Total Parking Spaces 2
Building
Lot Description Landscaped, Zero Lot Line
Story One
Sewer Public Sewer
Water Public
Architectural Style Mid-Rise (up to 5 stories)
Level or Stories One
Structure Type Stone, Stucco
New Construction No
Construction Status Resale
Schools
Elementary Schools Montgomery
Middle Schools Chamblee
High Schools Chamblee Charter
Others
HOA Fee Include Trash
Senior Community no
Restrictions true
Tax ID 18 329 10 100
Ownership Condominium
Financing yes
Special Listing Condition None
Read Less

Bought with Non FMLS Member




