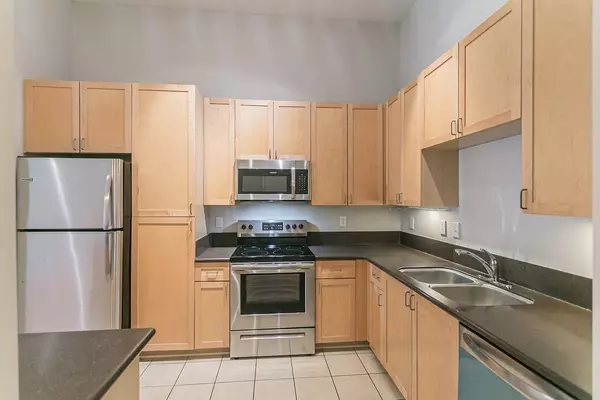For more information regarding the value of a property, please contact us for a free consultation.
400 17th ST NW #2103 Atlanta, GA 30363
Want to know what your home might be worth? Contact us for a FREE valuation!

Our team is ready to help you sell your home for the highest possible price ASAP
Key Details
Sold Price $190,500
Property Type Condo
Sub Type Condominium
Listing Status Sold
Purchase Type For Sale
Square Footage 980 sqft
Price per Sqft $194
Subdivision Art Foundry
MLS Listing ID 6678361
Sold Date 03/09/20
Style Mid-Rise (up to 5 stories)
Bedrooms 1
Full Baths 1
HOA Fees $371
Originating Board FMLS API
Year Built 2005
Annual Tax Amount $2,498
Tax Year 2019
Property Description
This beautifully updated condo is a turn-key move-in for its next owner. Enjoy the look and feel of beautiful new Oak hardwood flooring, fresh paint throughout, new fans, new fixtures, and be the first to use the brand new Stainless Steel kitchen appliances. The open concept layout, 11 foot tray ceilings, bonus room (great for an office), and abundant natural light are unique to this condo, which offers the largest 1br floor-plan in Art Foundry. The location near the entrance on the first floor makes access extremely convenient for people, pets, or catching a ride on the shuttle. If you prefer to walk, the condo is merely blocks away from Atlantic Station's restaurants, stores, groceries, movies, special events, and is close to Midtown, Marta and GA Tech. Or, stay home and take advantage of Art Foundry's full suite of amenities including a beautiful swimming pool, wellness/fitness center, gym, clubroom, etc...
Location
State GA
County Fulton
Rooms
Other Rooms None
Basement None
Dining Room None
Interior
Interior Features High Ceilings 10 ft Main, Elevator, Tray Ceiling(s), Walk-In Closet(s)
Heating Central, Electric
Cooling Ceiling Fan(s), Central Air
Flooring Ceramic Tile, Hardwood
Fireplaces Type None
Laundry In Hall
Exterior
Exterior Feature Other
Parking Features Assigned, Covered, Garage
Garage Spaces 1.0
Fence None
Pool None
Community Features None
Utilities Available Cable Available, Electricity Available, Natural Gas Available, Phone Available, Water Available
Waterfront Description None
View City
Roof Type Composition
Building
Lot Description Level
Story Three Or More
Sewer Public Sewer
Water Public
New Construction No
Schools
Elementary Schools Centennial Place
Middle Schools David T Howard
High Schools Grady
Others
Senior Community no
Ownership Fee Simple
Special Listing Condition None
Read Less

Bought with Redfin Corporation




